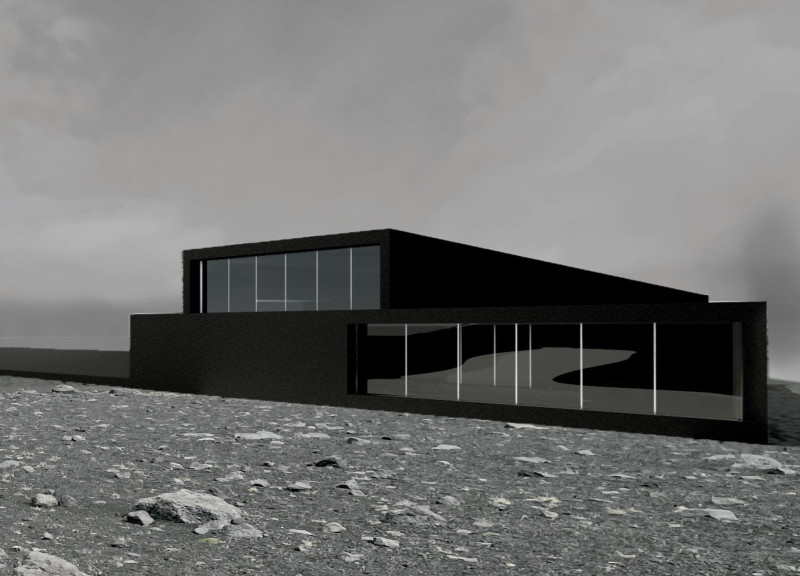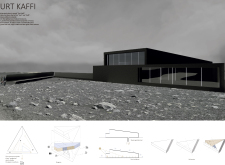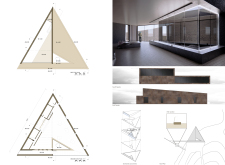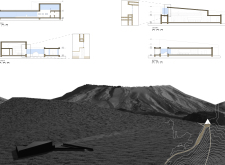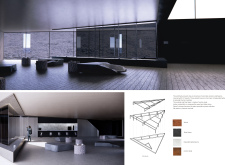5 key facts about this project
At the core of the Surt Kafí project lies a commitment to creating a space that encourages exploration and appreciation of Iceland's unique geological features. The design emphasizes a strong connection between the built environment and the volcanic landscape, making strategic choices that enhance the visitor experience while minimizing the ecological footprint. Functionally, Surt Kafí operates as a café, offering refreshments to hikers and tourists who seek respite after exploring the captivating Icelandic wilderness. It caters to a diverse audience, providing comfortable seating areas equipped with unobstructed views of the dramatic surroundings.
The architectural design showcases a triangular form, which not only pays homage to the geological structure of the area but also represents a balance between the forces of nature and human ingenuity. Each of the three sections within the triangular layout provides distinct spaces that encourage social interaction while maintaining an intimate atmosphere. The use of expansive windows allows natural light to flood the interior, creating a warm ambiance while framing picturesque views of the volcanic landscape. The angular rooflines serve practical purposes, such as directing rainwater and managing snow load, while contributing to the visual complexity of the structure.
Materiality is a central theme in the Surt Kafí project, with a strategic selection of robust, natural materials that reflect the environment. Concrete underpins the structural integrity of the building, forming the backbone that supports the overall design. Corten steel is featured prominently in the exterior cladding, chosen for its aesthetic qualities and ability to withstand Iceland's harsh climate while developing a natural patina over time. The use of slate stone inside the café adds a rustic touch while offering durability. Expanded polystyrene is integrated into the design to enhance thermal insulation, ensuring comfort year-round. Rich wood selections, including walnut, chestnut, and oak, introduce warmth to the interiors, fostering a welcoming environment that encourages guests to relax and unwind.
A unique aspect of the architectural approach in Surt Kafí is its focus on sustainability. The building is designed to be energy-efficient, harnessing geothermal energy, which is abundant in the region. This system not only contributes to heating the café but showcases the potential for utilizing local resources effectively. The careful placement of windows and the overall configuration of the structure maximize sunlight exposure, reducing reliance on artificial lighting and promoting a cheerful and inviting atmosphere throughout the day.
Overall, Surt Kafí stands as an example of how thoughtful architectural design can coexist with nature. It enhances the visitors’ experience by offering spaces that are both functional and contemplative. Each detail, from the choice of materials to the layout of the interior, works harmoniously to challenge traditional notions of built environments and their relationship with the landscape. The project succeeds in redefining what a café can be in such a breathtaking location, moving beyond mere utility to create a memorable experience that captures the essence of Iceland's unique geography.
For a comprehensive understanding of the architectural plans, sections, and overall design intent behind Surt Kafí, readers are encouraged to explore the project presentation in further detail. This exploration will deepen one’s appreciation for the innovative approaches taken in this design and how they reflect a broader commitment to architecture that respects the environment.


