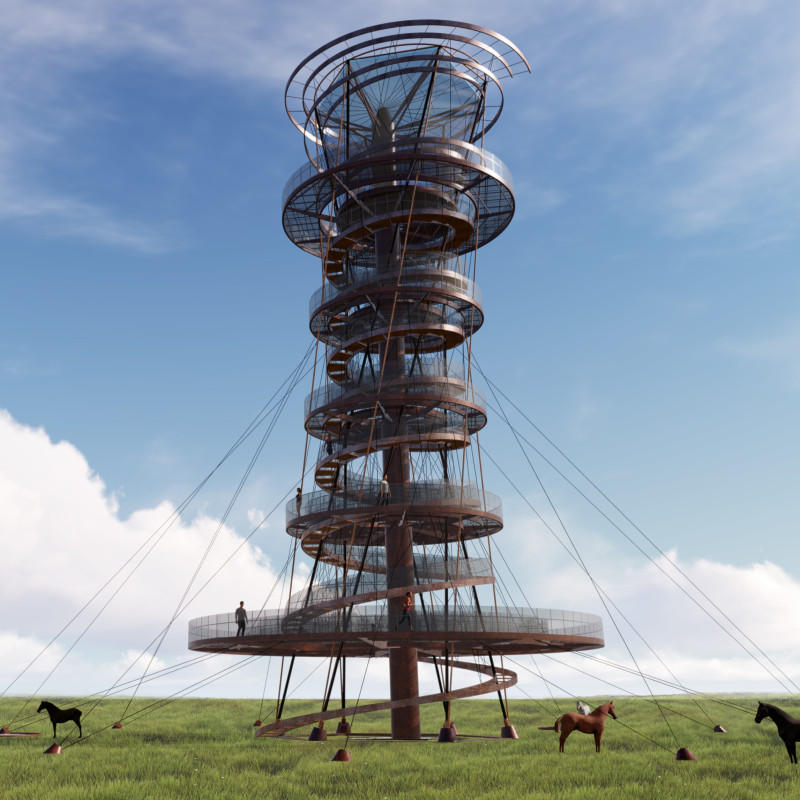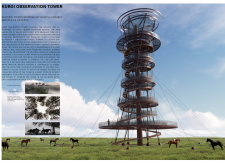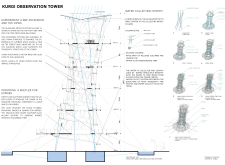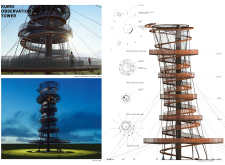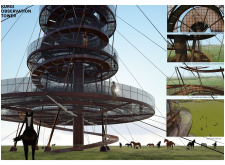5 key facts about this project
At its core, the Kurši Observation Tower represents a compelling blend of functionality and aesthetic appeal. Designed to enhance the visitor experience, the tower offers a practical purpose in providing an elevated vantage point for observing the surrounding ecosystems. However, the design does more than facilitate observation; it fosters a connection with the natural environment, emphasizing a commitment to ecological awareness. This duality of purpose underlines the significance of the project within the broader context of environmental stewardship and the promotion of sustainable tourism.
The architectural design of the Kurši Observation Tower features a unique spiral form that not only provides structural integrity but also invites visitors to ascend gradually, experiencing the shift in perspective as they rise. Cleverly designed pathways and platforms are incorporated throughout the tower, allowing observers to pause and appreciate the scenery at different heights. The first-floor platform specifically balances the needs of both human visitors and horses, providing them with a shaded area that remains welcoming and functional.
Materiality plays a pivotal role in the architectural expression of the Kurši Observation Tower. The use of Corten steel ensures durability while also allowing the structure to age gracefully, blending with the natural surroundings over time. This material choice reflects a commitment to sustainable design, as it requires minimal maintenance while contributing to the visual presence of the tower. Additionally, glass elements integrated into the design provide unobstructed views while enhancing safety, allowing natural light to flow through the internal spaces.
The project's approach also highlights innovative environmental solutions such as a rainwater harvesting system. This design element collects precipitation from the roof, channeling it to a reservoir for irrigation purposes. This consideration not only minimizes the environmental impact of the structure but also serves as an educational feature for visitors, demonstrating the importance of water conservation in preserving local ecosystems.
Accessibility has been a priority in the design of the Kurši Observation Tower. The inclusion of both a spiral staircase and an elevator ensures that all visitors, regardless of physical ability, can access the observation platform. This thoughtful design choice reflects a broader commitment to inclusivity within modern architecture, recognizing that the experience of nature should be available to everyone.
Incorporating elements of traditional Latvian design, the architectural language of the Kurši Observation Tower resonates with the cultural heritage of the region. Patterns in the metal mesh flooring evoke local motifs, creating a sense of place and continuity with the area's history. This connection reinforces the importance of merging contemporary architecture with cultural narratives, ensuring that the structure is not only a modern addition but also a respectful nod to its surroundings.
The Kurši Observation Tower thus represents a significant architectural endeavor that integrates modern design with ecological sensitivity and cultural context. Its unique approach fosters a comprehensive visitor experience, illustrating how architecture can promote environmental awareness while enhancing accessibility. For those interested in delving deeper into this project, architectural plans, sections, designs, and ideas showcase the thoughtful considerations embedded in its development. Exploring these elements can provide further insights into the innovative architecture behind the Kurši Observation Tower, highlighting its role in harmonizing human experiences with the natural world.


