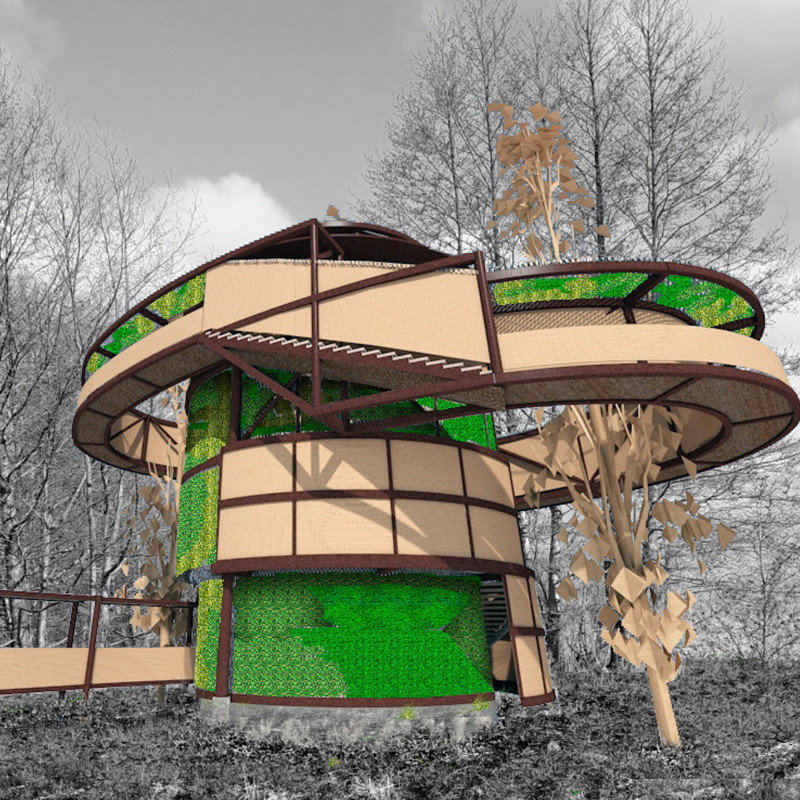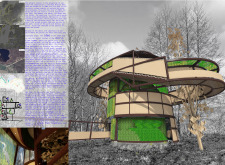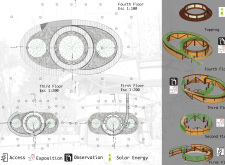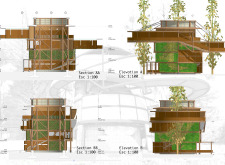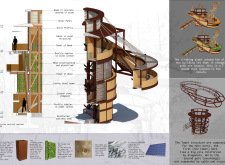5 key facts about this project
The design embodies the concept of observation, exploration, and interaction, encouraging visitors to reflect on their relationship with nature. As individuals ascend the tower, they experience a gradual immersion into the park's landscape, prompting foresight and contemplation of the flora and fauna that thrive in the area. The spiral form of the tower allows for a fluid movement upward, fostering a sense of continuity and momentum while ensuring that every visitor has the opportunity to engage with the environment in different ways.
Key components of the project include a robust structural framework that balances aesthetics with strength. Predominantly constructed from corten steel, the tower showcases a materiality that emphasizes durability and weather resistance. This choice not only enhances the longevity of the structure but also aligns with its mission of environmental integration. Additionally, reinforced concrete forms the foundation, assuring stability for this elevated observation point, while wooden flooring accentuates the natural aesthetic and warmth.
Glass plays a pivotal role in the design, utilized to maximize natural light and provide unobstructed views of the park. Large glass panels strategically placed throughout the structure allow sunlight to flood interior spaces, creating an inviting atmosphere while minimizing the need for artificial lighting. This embrace of transparency reinforces the connection between the indoors and outdoors, reflecting the overarching intent of the design.
The unique approach employed in this project also includes a dynamic façade that supports the growth of climbing plants. This living aspect to the architecture enhances the building's interaction with its environment, wherein the façade transforms with the seasons, reinforcing the theme of nature's cyclical change. By choosing to integrate vegetation, the architects not only enhance the aesthetic appeal but also contribute to the biodiversity of the area, creating habitats for various species.
Specific attention has been given to accessibility, with the design ensuring that visitors of all abilities can navigate the tower seamlessly. Ramps complement the staircase, providing easy access to all levels. This inclusivity extends the experience of observation to a wider audience, promoting the idea that nature is a shared heritage to be enjoyed by all.
Educational elements are woven throughout the project, with informational spaces dedicated to showcasing the local ecosystem. These displays serve to inform visitors about the diverse habitats within the park, encouraging a sense of stewardship and responsibility toward the environment. By integrating information within the architectural design, the building itself becomes a tool for learning and engagement, fostering a deeper understanding of ecological principles among its visitors.
Overall, this observation tower illustrates a thoughtful synthesis of architecture and nature, balancing innovative design with a commitment to sustainability. The careful selection of materials, consideration for the environment, and a focus on visitor experience collectively contribute to a cohesive and purposeful architectural statement. The invitation to explore architectural plans, architectural sections, and architectural ideas related to this project encourages a deeper appreciation for the design process and the creative thinking that underpins this observation tower. Exploring these elements reveals the intricate details and meaningful concepts that define this project, enhancing one’s understanding of its significance within the broader context of architectural design and environmental interaction.


