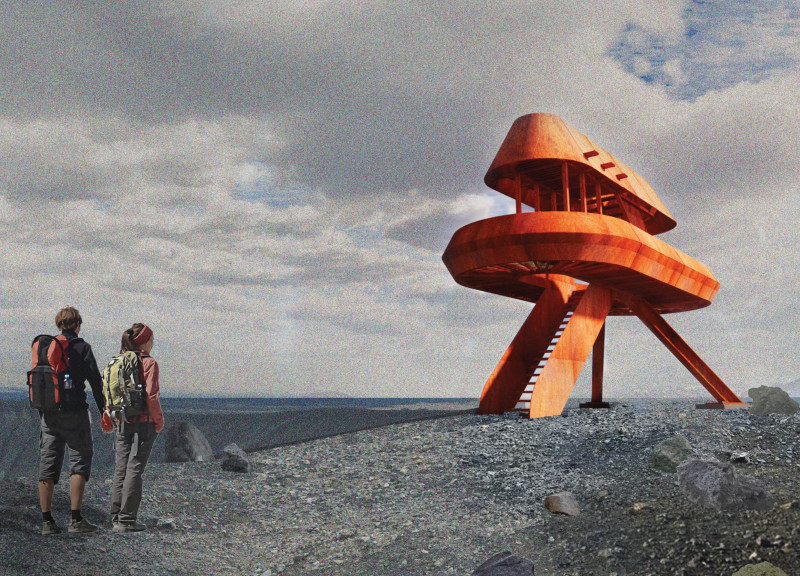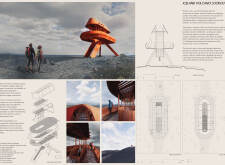5 key facts about this project
The architectural concept is rooted in the stark beauty of Iceland’s volcanic terrain. The structure reflects the shapes and forms inherent in the environment, embodying the dynamic characteristics of volcanic activity. This representation goes beyond mere aesthetics; it encapsulates the spirit of the land where nature has shaped the earth over millennia. The lookout not only serves its functional purpose but also invites contemplation about the powerful forces that have created the landscape.
Designed to enhance the visitor experience, the lookout features a carefully crafted spiral form that elevates users above the surrounding terrain. This design choice facilitates panoramic views of key landmarks, such as Lake Mývatn and the expansive Lava Plains. By drawing visitors upwards into the landscape, the structure transforms the act of observing into a journey of discovery. The building’s integration into the site encourages exploration, as pathways weave through different levels, revealing varied perspectives on the volcanic formations and their surroundings.
The unique design approaches utilized in this project are noteworthy. The overall spiral shape of the lookout not only captures the playful essence of the volcanic landscape but also ensures structural stability against the harsh Icelandic weather. The use of weathering steel, or corten steel, plays a significant role in achieving a seamless connection between the building and its environment. This material is known for its ability to blend into its surroundings as it oxidizes, allowing the lookout to evolve visually over time while maintaining a sense of place.
Concrete is employed for foundational elements and floors, providing durability essential for withstanding the challenging climate of the region. Additionally, the incorporation of glass in window panels enhances the connection between the interior and the breathtaking exterior. This transparency opens the lookout to the light and views, enabling visitors to feel immersed in nature while inside the structure.
Accessibility is another important facet of the project. Recognizing the difficult terrain of Heiðar, the design embraces a modular construction approach that allows components to be prefabricated and easily transported to the remote site. This strategy not only streamlines the construction process but also minimizes the ecological footprint, reflecting a thoughtful consideration of environmental impact.
The interplay between the lookout’s architecture and the surrounding landscape provides a contextually rich experience for visitors. Each level of the building serves a unique purpose while encouraging movement and interaction. The varying vantage points cater to a wide range of preferences, ensuring that every visitor can appreciate the rugged beauty of the Icelandic topography from multiple angles.
In embracing these design principles, the Iceland Volcano Lookout stands as a testament to the integration of architecture with its environment. It embodies the essence of Iceland's natural beauty while facilitating a deeper understanding of the geological forces at play. For those interested in exploring the intricate architectural ideas that inform this project, a review of the architectural plans, architectural sections, and various architectural designs would provide additional insights into this thoughtful and evocative piece of architecture. Those keen on understanding more about the experience offered by the lookout are encouraged to delve into its comprehensive presentation, where intricate details and design philosophies are further articulated.























