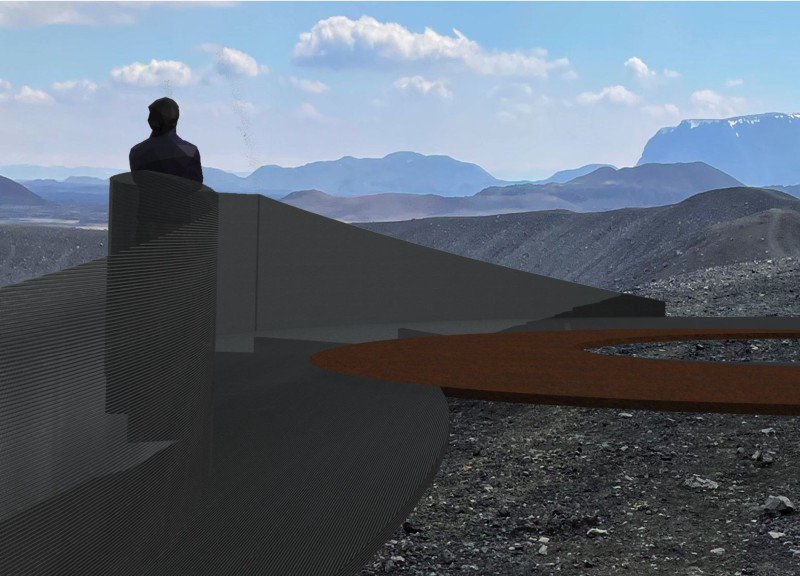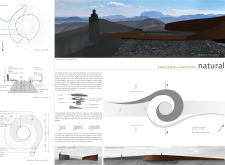5 key facts about this project
This project serves as a functional viewing platform and a space for reflection, encouraging visitors to immerse themselves in the extraordinary landscape. The concept revolves around creating a seamless experience that invites exploration and interaction with the environment. As individuals traverse the lookout, they are gently guided into an organic journey that enhances their connection to the volcanic landscape, reinforcing the site's natural significance.
At the heart of this architectural endeavor is a spiral design that embodies both aesthetic elegance and structural integrity. This form addresses key considerations for visitors while ensuring that the structure offers panoramic vistas of the scenic surroundings. The spiral pathways create dynamic movement, allowing users to engage with the viewpoint in a way that is both intuitive and interactive. By moving in a circular trajectory, visitors experience changing perspectives that draw them deeper into the environment.
The materials chosen for this project play a crucial role in achieving its understated elegance. Corten steel is prominently featured, providing durability and a weathered appearance that resonates with the earthy tones found in the volcanic soil. This material conveys a sense of ruggedness while also blending with the landscape, as it develops a patina over time that reflects the natural elements of the region. Perforated steel elements are incorporated into the railings and platforms, allowing light to filter through and cultivating an atmosphere of transparency and openness. This not only enhances safety but also aligns with the architectural intent of connecting users with their environment.
The structure's foundation employs supporting steel elements that are designed to be robust yet unobtrusive, ensuring the lookout maintains a minimal impact on the surrounding area. By creating an enduring structure that feels grounded in the landscape, the design aims to celebrate Iceland's geographic beauty rather than detract from it.
The integration of thoughtful design approaches creates a unique experience for visitors. The spiral pathway not only guides the movement through the space but also encourages a reflective journey, serving as a metaphor for the natural flow of energy within the volcanic landscape. The architectural ideas behind this project prioritize the experience of the user, fostering appreciation for the volcanic features while providing safe access to stunning lookout points.
As visitors explore the architectural plans and sections of the Iceland Volcano Lookout Point, they can gain deeper insights into the design intentions and the thoughtful execution behind this project. From the careful selection of materials to the innovative use of form, every detail serves to enhance the connection between architecture and the extraordinary Icelandic landscape. Those interested in understanding how such architectural designs can harmonize with their environment are encouraged to further review the presentation of this project. The interplay between landscape, construction, and user experience embodied in this lookout point presents a valuable case study for contemporary architectural practices.























