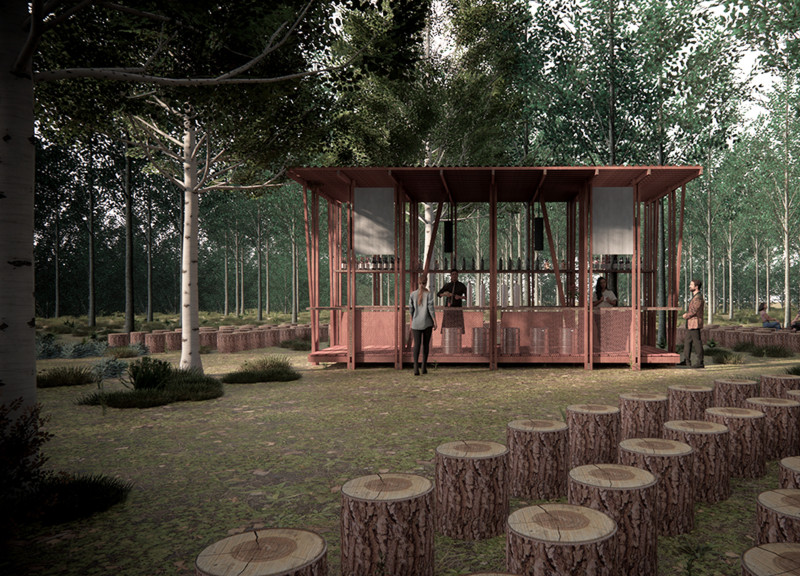5 key facts about this project
The project's layout features a strategic arrangement of key components, including sound sculptures, a bar area, and chill zones. The sound sculptures are structures that manipulate audio waves to create an immersive auditory environment. These sculptures, paired with a social bar pavilion, encourage communal interaction while providing an engaging experience. Chill areas, designed as informal gathering spaces, promote relaxation and contemplation amidst the natural setting.
Unique Design Approaches
The "Temple of Sound" distinguishes itself through its innovative approach to acoustic design and landscape integration. The sculptures are crafted from Corten steel, a material chosen for its durability and aesthetic qualities. The weathering properties of the steel not only enhance the visual character of the structures but also tie the architecture closely to its environment.
The design prioritizes acoustics through carefully considered geometry, allowing for sound reflection and diffusion that optimize auditory experiences. This architectural approach ensures that sound becomes an integral part of the visitor experience, promoting interaction through performances and events.
Additional components include a timber bar area that fosters community engagement and provides a warm contrast to the metal sculptures. The use of glass within this space ensures visual connections to the surroundings, further blending interior and exterior environments. The landscaping is carefully tailored to utilize indigenous vegetation, reinforcing sustainability and ecological integration.
Architectural Details and Functional Spaces
The architectural plans reveal a coherent spatial organization that enhances flow and movement throughout the site. The triangular configuration of the elements facilitates interaction while guiding visitors through a sensory journey defined by sound and natural beauty. The chill areas provide informal seating arrangements surrounded by earthen mounds, further encouraging visitors to immerse themselves in the sensory experience.
For those interested in a more in-depth analysis of the design, architectural sections and architectural details are available for review. These elements showcase how the project harmonizes with its environment while addressing the unique challenges of acoustic design in architecture. Visitors are encouraged to explore the architectural ideas presented in this project to appreciate the intricate details that contribute to its overall success in blending sound, space, and community engagement.


 Ettore Maria Porretta
Ettore Maria Porretta 























