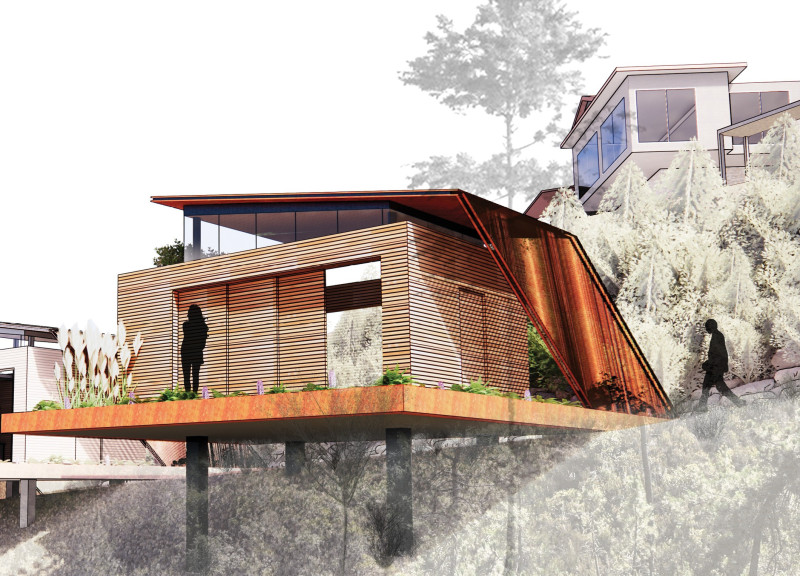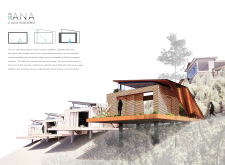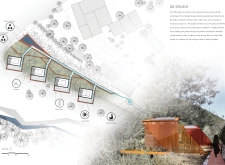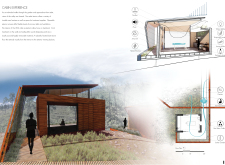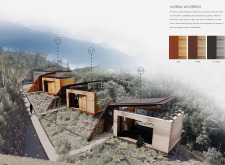5 key facts about this project
The primary function of the PRANA cabins is to create tranquil spaces that promote relaxation and self-exploration. The design prioritizes user experience, effectively blending the physical environment with the psychological benefits of meditation. Through its careful material selections and spatial configurations, the architecture fosters a sense of peace and connection to nature, essential for activities such as yoga and meditation.
Integral to the project’s design are the unique architectural elements that define each cabin. The exterior is characterized by organic forms, resembling fluid shapes found in nature, which blend seamlessly with the surrounding landscape. This approach creates a welcoming atmosphere while offering visual delight. The angular roofs and curvilinear silhouettes not only serve aesthetic purposes but also enhance function by improving natural light penetration and ventilation. These shapes reflect the dynamic movements inherent in the practices of yoga, inviting users into a responsive environment.
The material palette of the project is as integral to its overall concept as the forms themselves. Black locust wood, chosen for its sustainability, durability, and visual warmth, speaks to the ecological consciousness that threads throughout the design. Corten steel is used judiciously, providing structural stability while developing a unique patina over time that harmonizes with the landscape. Additionally, locally sourced stone tiles provide grounding through their tactile quality and thermal mass, enhancing the sense of comfort within each cabin space.
Each interior is meticulously arranged to allow for flexibility, with operable screens that offer users control over their privacy and views. This adaptability is crucial for creating personalized environments conducive to meditation. The cabins may include features such as radiant floor heating and integrated seating, ensuring that comfort remains paramount throughout the user’s experience. Thoughtful design elements support sensory experiences, including ambient lighting and natural soundscapes, enhancing the meditative atmosphere and enriching the user’s connection to the environment.
The architectural strategy of PRANA emphasizes site responsiveness, leveraging the natural topography of the Vale de Moises site. The arrangement of cabins within the landscape is carefully orchestrated to maintain views, ensure daylighting, and promote passive ventilation. The integration of a sculptural water channel captures rainwater and nourishes surrounding vegetation, embodying a commitment to sustainability and a sense of stewardship for the local ecosystem.
In summary, the PRANA project at Vale de Moises Retreat is a sophisticated embodiment of architectural design that serves a dual purpose: providing a peaceful retreat for individual mindfulness practices while fostering a sense of community. The careful selection of materials, attention to form, and keen focus on user experience demonstrate a contemporary understanding of how architecture can facilitate wellness. This project invites further exploration, encouraging interested readers to delve into detailed architectural plans, sections, and designs that illuminate the intricacies of this thoughtful architectural endeavor. Engaging with these elements will uncover the layers of architectural ideas that define PRANA and reveal the depth of consideration behind every aspect of this meaningful project.


