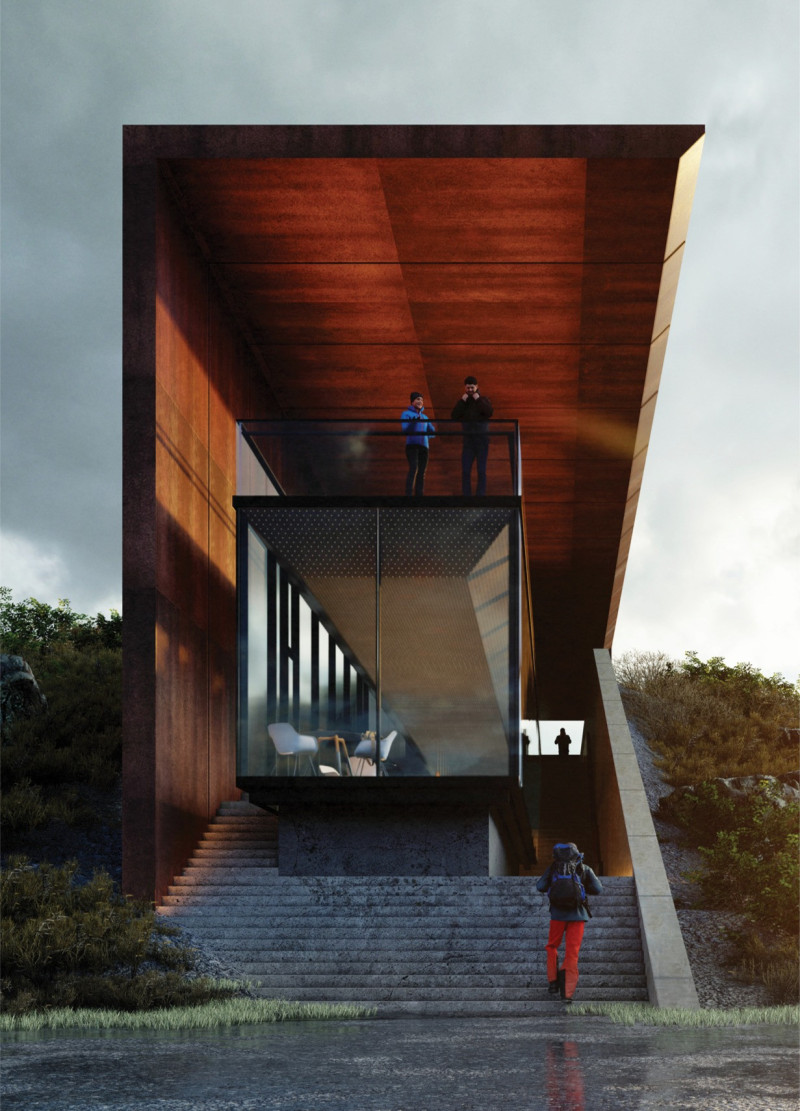5 key facts about this project
Key elements of the design include an entry portal that welcomes visitors into the site. This feature is intended to act as a threshold, guiding individuals into a journey through the landscape and enabling a connection with the natural environment. The exhibition space is a critical component, designed to house displays of local artistry and information on the geology of Dimmuborgir. This space aims to engage visitors through thoughtfully curated interpretations that reflect the rich narrative of the area.
The project also includes a lookout point, which offers expansive views of the geological formations, allowing visitors to appreciate the dramatic scenery. This aspect emphasizes the importance of visual access to the environment, providing an opportunity for contemplation and exploration. Additionally, the visitor shelter serves as a multifunctional gathering spot where individuals can take a break. It is positioned in a way that enhances the flow through the site, ensuring that the architectural design facilitates ease of movement while maintaining a connection to the surroundings.
Materiality plays a vital role in this architectural project. The use of corten steel for cladding provides an earthy tone that resonates with the local volcanic rock, effectively allowing the structures to blend into the landscape. Concrete is used for the exhibition space, emphasizing durability and functionality while maintaining an aesthetic quality that accompanies the raw beauty of the site. Large glass elements in the visitor shelter maximize views and promote transparency, ensuring that indoor spaces do not detract from the experience of being in a natural setting.
Architectural forms throughout the project are characterized by angular lines and sweeping shapes that reflect the site's geology. The structures primarily maintain a low profile, which minimizes their visual impact on the surrounding landscape, further facilitating a harmonious relationship between the built environment and nature. Large overhangs enhance functionality by providing shelter while also creating dynamic plays of light and shadow, adding to the overall ambiance of the spaces.
One of the project's unique design approaches is its focus on experiential engagement. Rather than solely providing a utilitarian structure, the design encourages visitors to explore their surroundings interactively. Each element is carefully positioned to promote interaction with both the architecture and the natural landscape. Pathways are designed to flow seamlessly through the terrain, making exploration intuitive and inviting.
The integration of diverse materials, well-planned pathways, and an emphasis on the visitor experience distinguishes this project within the context of architectural designs that prioritize both functionality and engagement with the environment. It stands as a testament to the thoughtful consideration of how architecture can contribute to a deeper understanding of a place's natural and cultural history.
For readers interested in delving deeper into the specifics of this project, exploring the architectural plans, sections, and designs can provide valuable insights into how these ideas were translated into tangible forms. Engaging with these materials will enhance appreciation for the architectural vision and the thoughtful execution of this remarkable project in Dimmuborgir.


























