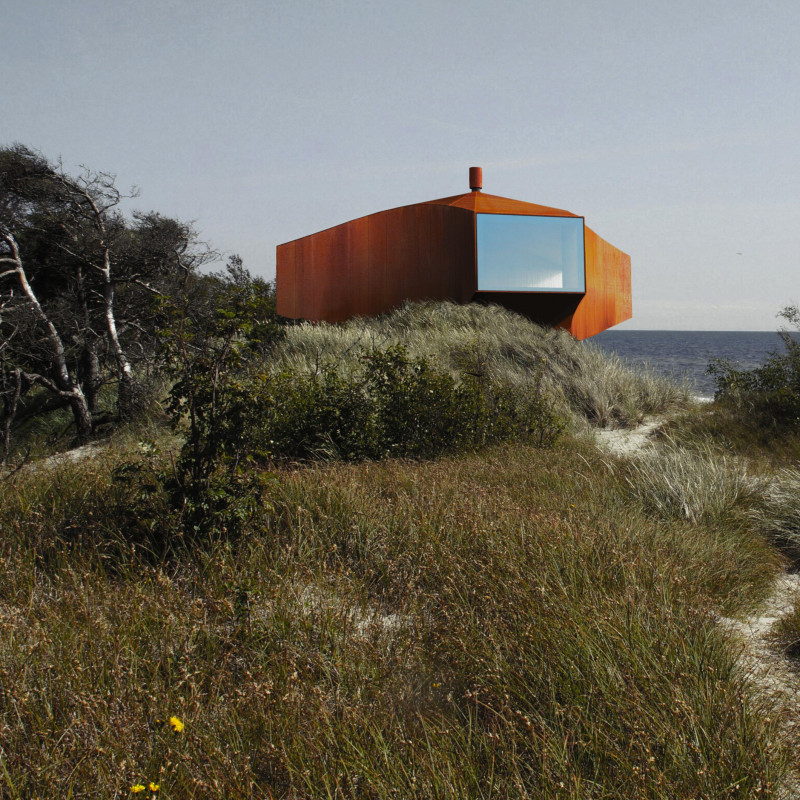5 key facts about this project
Each shelter is designed to function as a temporary refuge for those journeying along the Baltic coastline, promoting a connection with nature without overwhelming the surrounding ecosystem. The designs emphasize modularity and sustainability, presenting solutions that not only serve individual needs but also reflect a broader commitment to eco-friendly practices. By employing locally sourced materials and minimizing ecological footprint, the project stands as a model for balancing modern architectural needs with traditional values and environmental stewardship.
At the heart of the project are two distinct design approaches that cater to different aspects of the experience. The first architecture style features a multi-story structure characterized by robust, rusted Corten steel exteriors. The choice of this material is significant; it not only offers durability against coastal weather but also subtly resonates with the earthy tones found in the surrounding landscape. Large windows punctuate the structure, allowing visitors to absorb panoramic views of the sea and immerse themselves in the tranquil coastal environment. This design fosters a sense of openness and connection, drawing in natural light while creating a seamless transition between the interior and exterior spaces.
The second architectural expression takes inspiration from traditional yurt designs, reinterpreted for contemporary use. This circular form serves to emphasize community and interaction, encouraging shared experiences among guests. The yurt-like shelters are equipped with features accommodating various functions, including sleeping quarters, communal areas, and cooking spaces. Incorporating traditional styles not only enriches the architectural narrative but also ties the project to the cultural heritage of nomadic lifestyles that emphasize adaptability to the natural world.
The material palette chosen for these structures reinforces the project's commitment to sustainability. Corten steel is used strategically for its weather-resistant qualities and its ability to harmonize with the coastal environment. Additionally, local wood plays a crucial role in providing warmth and structural integrity, while wood fiber insulation ensures that the shelters manage thermal efficiency effectively. This thoughtful selection of materials is not only functional but also reflects an admiration for the local community and resources, promoting a sense of place and identity.
One notable aspect of this project is its emphasis on engaging with the surroundings rather than imposing upon them. The design encourages a low-impact approach, allowing the natural topography of the land to remain largely untouched. By blending in with the landscape, these shelters foster a sense of respect for the environment and promote a lifestyle where visitors can truly appreciate the beauty of the outdoors.
Moreover, symbolic references to amber within the project add a layer of narrative depth. The chosen color palette and the design's overall warmth echo the qualities of amber, linking the shelters to Latvia's rich cultural context and historical significance. This thoughtful incorporation of local elements highlights the intent behind the design—creating spaces that resonate not only through their physical forms but also through their cultural and emotional connections.
The architectural design outcomes reflect an intention to create spaces that are not merely functional but also evoke a sense of well-being and community. By considering the psychological impact of architecture in natural settings, the project provides spaces that promote relaxation, reflection, and social interaction. This thoughtful approach ensures that visitors experience a sense of belonging and comfort, which is particularly vital in outdoor environments that can often feel isolating.
Readers are encouraged to explore the project presentation further, delving into various architectural plans, architectural sections, and architectural designs that provide a comprehensive understanding of these innovative ideas. This exploration offers a chance to appreciate the nuances of the design and its seamless integration with the Latvian coastline, revealing a project that respects its environment while enhancing the quality of outdoor experiences for its users.






















