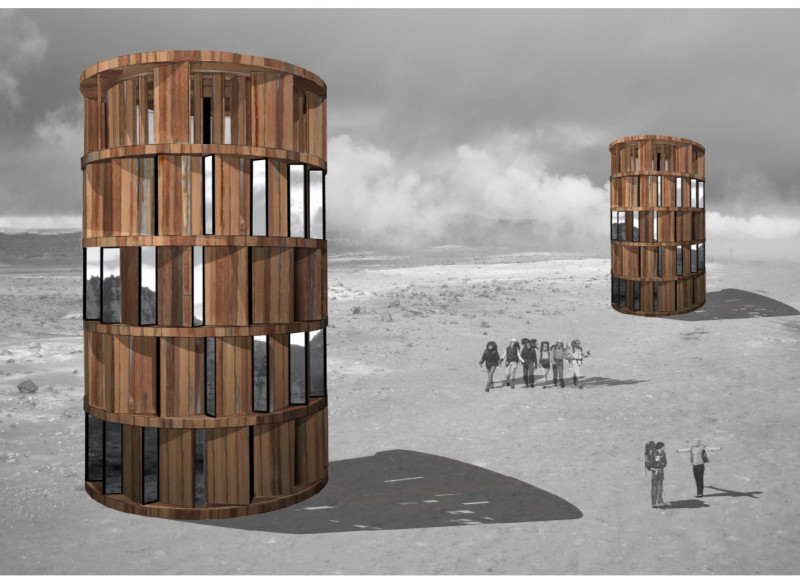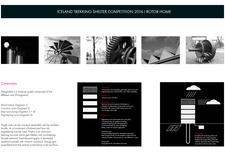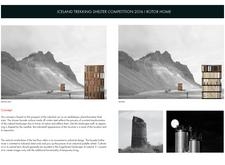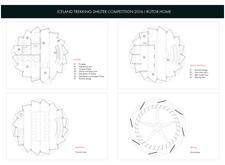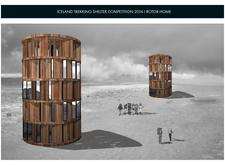5 key facts about this project
### Overview
The Rotor Home, developed for the Iceland Trekking Shelter Competition in 2016, addresses the needs of trekkers and nature enthusiasts in a challenging Icelandic landscape. This design reflects a comprehensive understanding of the environmental context and temporary living requirements, prioritizing both functionality and user experience. It responds to climatic and geological conditions, positioning itself as an integrated component of its surroundings.
### Spatial Configuration and Function
The modular design consists of five distinct segments that maximize utility and interaction. The top segment features a wind turbine that not only generates electricity but also collects rainwater to support sustainable operations. A common room on the second floor fosters community engagement among visitors, while the third and fourth floors are dedicated to living accommodations for up to eight guests, designed with bunk beds and ample storage for comfort in confined spaces. The engineering room operates the wind turbine and manages energy resources, incorporating geothermal systems to optimize efficiency. The circular layout enhances movement flow and reduces wind resistance, ensuring a cohesive experience for all users.
### Material Selection and Sustainability
Material choices significantly shape both the visual and functional aspects of the Rotor Home. Corten steel has been selected for the façade due to its durability and aesthetic adaptability, evolving in appearance with environmental exposure. Aluminum supports the structural framework while maintaining lightweight characteristics conducive to sustainability. Generous glazing allows natural light penetration and scenic views of the landscape, while wood features throughout the interiors provide warmth and a connection to nature. Insulating sandwich panels enhance thermal performance, critical in Iceland’s climate. This combination of materials not only emphasizes robustness but also aligns with principles of sustainable design, showcasing a commitment to both functionality and ecological responsibility.


