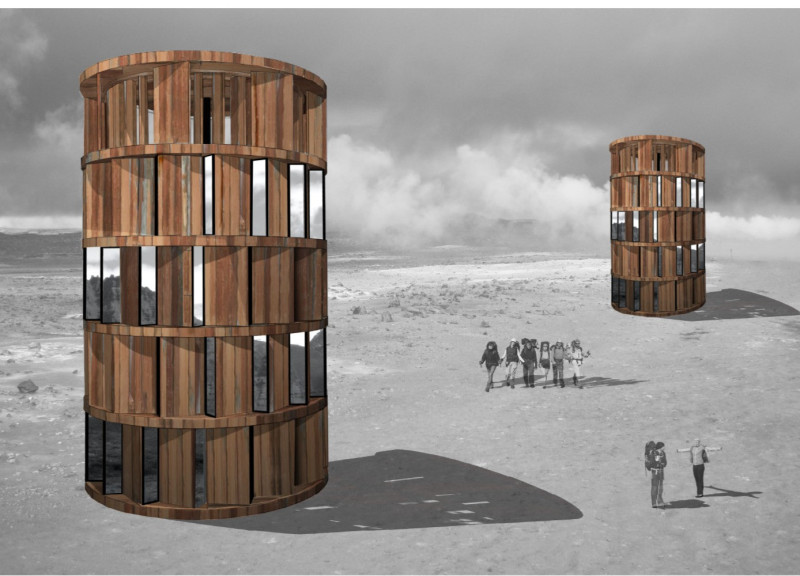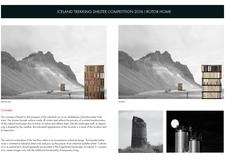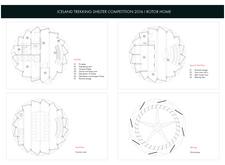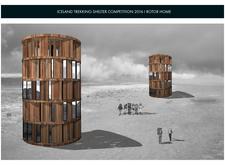5 key facts about this project
At its core, the Rotor Home functions as a modular system consisting of five distinct units, each thoughtfully designed to meet the specific needs of its users while remaining adaptable to site conditions. The arrangement begins with a wind turbine, strategically positioned atop the structure. This turbine not only symbolizes renewable energy but also functions as a crucial element of the home, generating electricity and contributing to the sustainable ethos of the design.
The common room serves as the heart of the structure, where trekkers can gather to socialize, enjoy meals, and share experiences. This open space fosters a sense of community, essential for individuals who may have journeyed alone. Adjacent to this communal area, the sleeping quarters are designed to accommodate multiple guests comfortably, optimizing the use of space with bunk layouts that are both efficient and inviting. The inclusion of communal bathrooms and engineering rooms ensures that while the facility is rudimentary, it remains equipped with essential amenities that enhance the usability of the space.
One of the notable aspects of the Rotor Home is its thoughtful use of materials that resonate with Iceland’s stark beauty and harsh climate. The exterior is clad in corten steel, known for its durability and weathering characteristics. This material not only withstands the elements but also develops a unique patina over time, allowing the structure to blend more seamlessly with its environment. Complementing the steel are heat-absorbing glass and laminated sandwich panels that contribute to thermal efficiency and structural integrity. Natural wood accents are incorporated to soften the industrial feel, creating a warm and welcoming atmosphere within the home.
The spatial organization of the Rotor Home highlights a departure from traditional architectural layouts. The design embraces a circular plan, promoting a flow between spaces that enhances functionality without sacrificing comfort. The layering of levels also permits distinct zones for communal interaction and private retreat, accommodating various lifestyles and preferences among users.
The Rotor Home's unique approach lies not only in its materiality and spatial configuration but also in its commitment to sustainability. By integrating energy-generating technologies and employing eco-friendly materials, the design strives to minimize its ecological footprint while providing essential services to its inhabitants. This initiative encourages a lifestyle that is in tune with nature, reminding users of the impact of their presence in such pristine environments.
Exploring this project further can offer deeper insights into its architectural plans, sections, designs, and ideas. Engaging with these elements can illuminate the multifaceted nature of the Rotor Home and reveal how an architectural project can uniquely respond to both its function and its setting. For those interested in understanding how architecture can harmoniously coexist with the environment while providing essential shelter and community for its users, the Rotor Home serves as a compelling case study worth examining in detail.


























