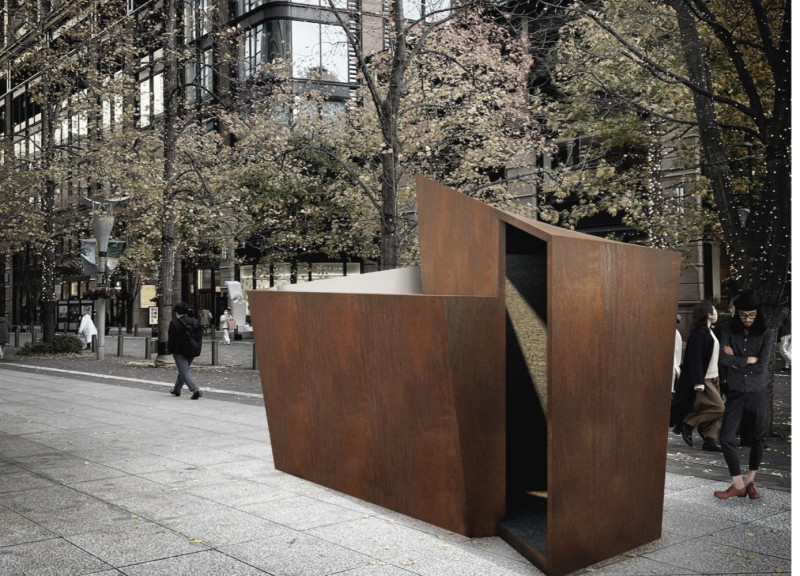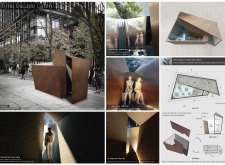5 key facts about this project
The cabin's exterior is clad in weathered corten steel, which develops a rust-like patina over time. This choice of material not only emphasizes durability but also integrates the structure into its urban landscape, allowing it to evolve with its surroundings. Concrete plays a crucial role in providing structural support and thermal mass, helping to regulate internal temperatures and creating a comfortable environment year-round. The clever use of glass enhances the sensory experience, as it fosters a connection with nature while allowing natural light to permeate the interior. The materials come together to create a cohesive design that underscores the project's commitment to sustainability and sensory engagement.
Inside the cabin, the spatial configuration is intentionally designed to accommodate various activities, from solitary reflection to group meditation sessions. The internal layout promotes flexibility, allowing users to navigate through different zones tailored for quiet contemplation or communal interaction. This adaptability speaks to the project’s core philosophy of creating spaces that promote well-being and social connectivity.
The unique design approach of the "Time Escape Cabin" lies in its ability to seamlessly transcend the boundaries between the urban environment and the natural world. The strategic placement of windows invites changing light patterns throughout the day, allowing occupants to witness the subtle shifts in their surroundings. This aspect of the design not only enriches the user experience but also reinforces the significance of time in relation to architecture and space.
The modular quality of the cabin sets it apart from traditional structures. It can be disassembled and relocated to various urban settings—be it local parks, public squares, or along busy sidewalks. This portability enhances accessibility, encouraging a broader demographic to engage with the project and fostering a communal experience of mindfulness and respite.
Furthermore, the integration of natural fiber insulation within the walls showcases a commitment to sustainable building practices, prioritizing environmental consciousness alongside functional design. The use of wood for interior finishes adds warmth and fosters a welcoming atmosphere, aligning with the overall intent of creating a calming refuge in the heart of a vibrant city.
The "Time Escape Cabin" presents a meaningful contribution to contemporary architectural discourse, advancing ideas around urban living and environmental wellness. By synthesizing thoughtful design elements and user-focused experiences, this project addresses the growing need for spaces that promote mental well-being in fast-paced urban contexts.
To explore more about this project, including architectural plans, architectural sections, and visual representations of architectural ideas, readers are encouraged to delve deeper into the detailed project presentation. Understanding these elements will provide valuable insights into the thoughtful considerations and innovative design strategies employed throughout the development of the "Time Escape Cabin."























