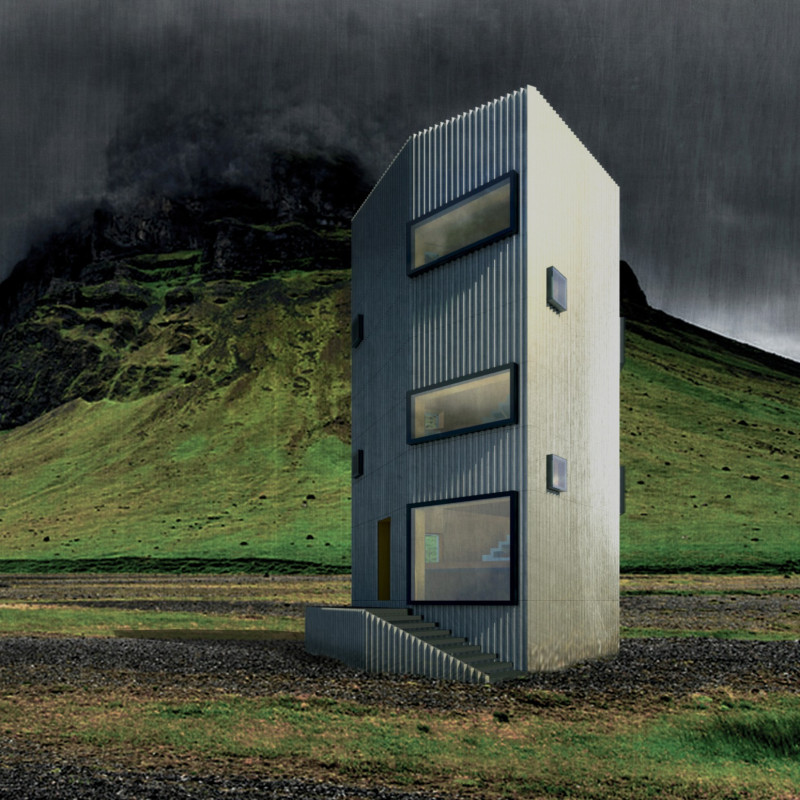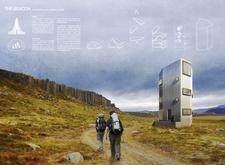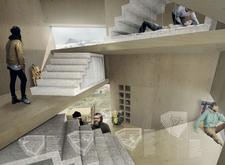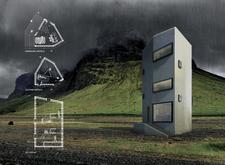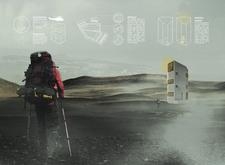5 key facts about this project
The Beacon's function revolves around creating a dwelling that accommodates both communal and personal spaces, all while maintaining a strong connection to the land. The design incorporates a central communal module that acts as the heart of the structure, allowing for social gatherings and fostering a sense of community among residents. Surrounding this core are individual sleeping modules, providing privacy while capturing breathtaking views. This thoughtful organization promotes interaction while ensuring personal retreats within the structure.
Unique design approaches are evident throughout the project. The architecture embraces a modular concept, allowing adaptability based on the needs of its inhabitants and the shifting environmental conditions of the region. The building’s composition features a combination of intersecting geometric shapes that enhances both privacy and panoramic visibility. The strategic positioning of these forms enables natural light to permeate the interiors while providing various perspectives of the stunning Icelandic landscape.
The materiality of The Beacon underscores its commitment to sustainability and harmony with the environment. The exterior is clad in Corten steel, a weather-resistant material that develops a rust-like patina over time, allowing the structure to meld with the earthy tones of the surrounding landscape. Inside, sustainably sourced timber paneling enhances the warm, inviting atmosphere, creating a stark contrast with the rugged exterior. Reinforced concrete forms the foundation and structural elements, ensuring durability against the harsh Icelandic weather.
Sustainability is a core principle driving the design of The Beacon. By incorporating energy-efficient systems, such as solar panels and rainwater harvesting capabilities, the project minimizes reliance on external resources. It exemplifies the use of local materials, aligning with environmentally responsible building practices while promoting an eco-friendly lifestyle.
Another unique aspect of The Beacon is its incorporation of transport solutions, with provisions for helicopter access. This feature is particularly relevant given the remote nature of the site, ensuring that residents can travel efficiently without compromising the integrity of the fragile landscape.
The overall architectural language of The Beacon pays homage to traditional Icelandic huts, emphasizing a sense of security and community that resonates with its historical context. The interplay of structure and site results in a building that encapsulates the spirit of its location. Each element has been meticulously crafted to ensure that the architecture does not dominate the landscape but rather blends seamlessly into it.
For those interested in gaining deeper insights into The Beacon's architectural design, further exploration of its architectural plans and sections will provide valuable information on how this project synthesizes form, function, and sustainability. The careful consideration of architectural ideas within this project illustrates a holistic approach to modern living in a breathtaking natural setting. Visitors to the project presentation will find detailed insights into the architectural elements that make The Beacon not just a structure, but a reflection of life intertwined with nature.


