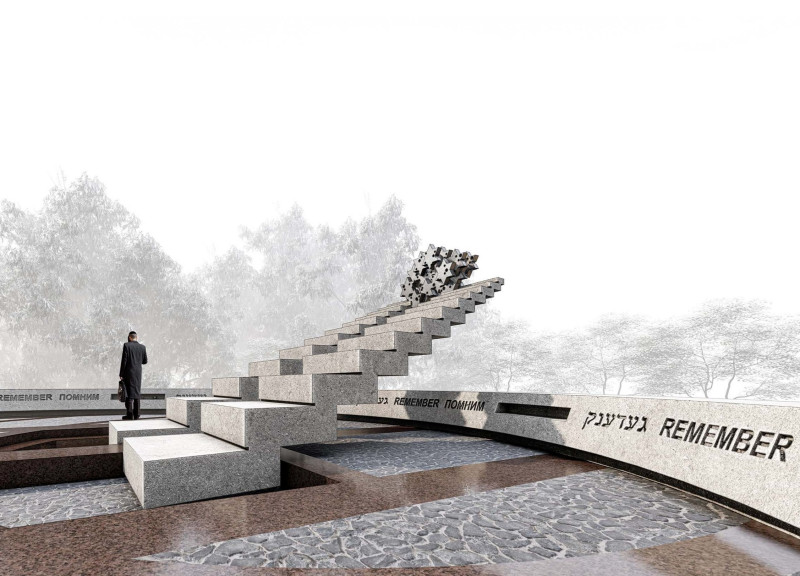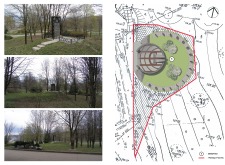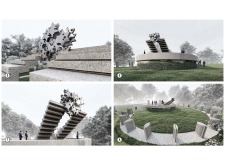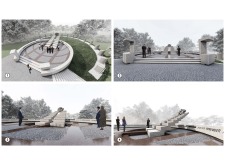5 key facts about this project
This project serves as a memorial that not only honors past experiences but also fosters dialogue among visitors. The design incorporates a circular layout, symbolizing unity and continuity. This geometrical form inherently encourages communal gatherings while also providing intimate spaces for solitary reflection, emphasizing the personal nature of memory. By inviting people to traverse through the space, the design creates a journey as important as the destination, allowing visitors to engage with their emotions and connect with a broader narrative of remembrance.
One of the most notable features of the design is its thoughtful choice of materials, which significantly contribute to its overall impact. The use of granite provides a sense of permanence and durability, forming essential structural elements such as seating and pathways. Corten steel introduces an element of warmth and rustic appeal, subtly symbolizing the passage of time and the beauty found in imperfection. Concrete serves as the backbone of the architectural framework, allowing for a smooth transition between different levels and settings within the memorial. The inclusion of greenery further enhances the project, establishing a visual connection with the surrounding landscape and creating a softer interface between hard architectural components and the natural environment.
The central feature of the memorial is a sculptural element designed to captivate the attention of visitors. This sculpture, with its geometric forms and smooth surfaces, invites exploration and personal interpretation. Positioned thoughtfully to complement the circular arrangement, it serves as a focal point for gathering, evoking both curiosity and engagement. Surrounding the sculpture are curved seating areas crafted from granite, which promote social interaction and conviviality among visitors. Designed with both aesthetic appeal and functionality in mind, these seats encourage people to linger and share their thoughts, bridging individual experiences with communal memory.
Landscaping also plays a vital role in the project, as the juxtaposition of hard and soft elements fosters an inviting atmosphere. The strategic placement of natural plantings not only enhances the aesthetic but also contributes to ecological sustainability, providing habitats for local wildlife and improving overall biodiversity. Additionally, water features are gracefully integrated into the design, promoting tranquility and calmness, further enriching the emotional environment of the memorial.
This project stands out due to its unique design approaches that prioritize both the experiential and emotional aspects of architecture. The circular layout not only creates a sense of inclusivity but also promotes openness and accessibility, allowing all visitors to engage with the space. The harmonious interaction between varied materials emphasizes the complexity of memory while enhancing the sensory experience. The overall design reflects a deep understanding of the purpose of memorials, recognizing that they serve both as physical spaces and as catalysts for emotional connection.
For those interested in exploring the intricate details of this architectural design project, a closer look at the architectural plans, sections, and specific design elements is encouraged. These resources illuminate the thoughtful interplay of functions and forms, revealing the comprehensive vision that underpin this exceptional project. By delving into the architectural ideas and their manifestations, one can appreciate the profound respect for memory and community ingrained in this remarkable design.

























