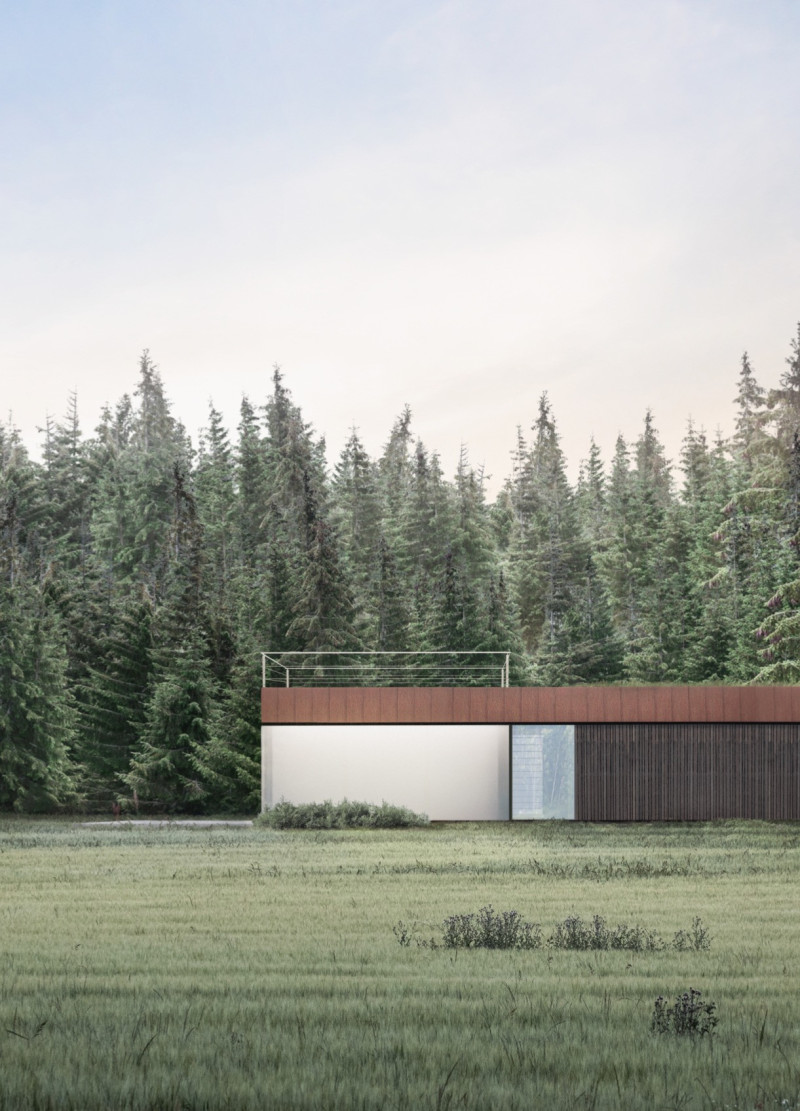5 key facts about this project
The architectural vision behind Gaismas Horizonta centers on the concept of balance and fluidity. It serves as a response to the increasingly fast-paced modern world; the space encourages relaxation and mindfulness. The house is designed not just as a place to live, but as a sanctuary that fosters wellness through its intricate relationship with nature. This project is a holistic interpretation of home, one that adapts to the lifestyle of its occupants while offering a retreat from the daily grind.
One notable feature of this design project is its functional zoning, which provides a clear differentiation between private and communal spaces. The living areas are thoughtfully oriented to maximize the influx of natural light, enhancing the indoor experiences while simultaneously providing expansive views of the woodlands that envelop the property. This connection with nature is further underscored through the use of oversized windows and open spaces that allow light to flow freely throughout the interior.
In addition to the main living quarters, the project includes a dedicated area for yoga and mindfulness practices, demonstrating the importance placed on physical and mental health in the design. This outdoor space merges seamlessly with the environment, inviting an immersive experience that encourages occupants to engage with the natural world. Such purposeful design choices reflect a broader trend in architecture that recognizes the impact of physical space on well-being and emotional health.
The materials selected for Gaismas Horizonta play a crucial role in its architectural identity. Corten steel is prominently featured in the roofing, chosen not only for its structural strength but also for its ability to develop a natural patina that harmonizes with the setting. Reinforced concrete slabs provide a sturdy foundation, ensuring durability while allowing for the flexibility of expansive interior spaces. Furthermore, local wood varieties are utilized throughout the project, contributing to an aesthetic that respects and acknowledges the regional context. Translucent glass is employed extensively, enhancing the transparency of the design and facilitating a visual dialogue between the interior and exterior.
An important aspect of the architectural approach taken in this project is its commitment to environmental sustainability. By prioritizing local materials and minimizing landscape disruption, the design demonstrates a thoughtful consideration of its ecological impact. The incorporation of green roofing not only enhances aesthetic appeal but also promotes energy efficiency and biodiversity. This focus on sustainability aligns with contemporary architectural practices that urge responsible building solutions.
As one navigates through the interior layout, they experience a carefully curated progression from public to private spaces. With well-defined zones, Gaismas Horizonta supports both communal gatherings and personal retreats, encapsulating the essence of modern living. The holistic approach to spatial organization, coupled with the abundance of natural light, fosters a welcoming atmosphere that invites relaxation and connection.
Unique design features in Gaismas Horizonta extend beyond the functional. The alignment of the residence with the natural contours of the land showcases a respect for the existing environment. The architectural form is deliberately horizontal, creating a low profile that minimizes the visual impact on the landscape while enhancing its coexistence with the forest. The strategic placement of patios and outdoor spaces serves not only as extensions of the living areas but also as invitations for interaction with the natural surroundings.
The architectural plans, sections, and overall design communicate an integrated vision that balances aesthetics with purpose. Gaismas Horizonta stands as a testament to modern architecture's potential to enrich quality of life while maintaining a respectful relationship with nature. It illustrates how thoughtful design can transform living environments into nourishing spaces that cater to the well-being of their occupants.
For more insights into the project, including architectural plans and sections that showcase the unique design approaches taken, readers are encouraged to explore the extensive presentation of this architectural endeavor. Gaismas Horizonta is a noteworthy reflection of how residential design can engage with its environment, promoting a lifestyle that is both fulfilling and rooted in the principles of sustainability and wellness.


























