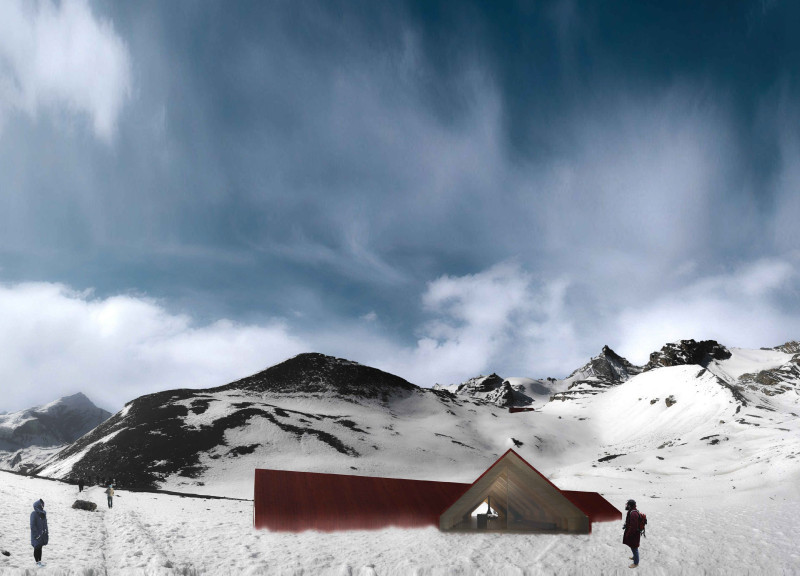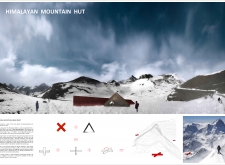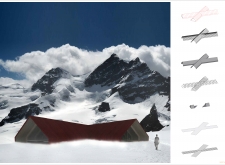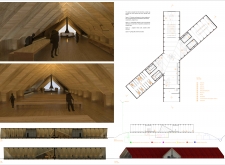5 key facts about this project
The architecture of the Himalayan Mountain Hut is characterized by its thoughtful integration into the surrounding landscape. The design employs a combination of local materials, such as Corten steel and timber, creating a visual and physical connection to the environment. Corten steel serves as the primary material for the roofing and structural elements, chosen for its weathering properties that blend into the mountainous setting over time. Local timber is used extensively in the interiors, ensuring warmth and comfort while supporting sustainable practices by minimizing transportation impacts.
In terms of layout, the hut features distinct zones that reflect its multifaceted purpose. The entry area provides a transition from the outer environment to the cozy interior, serving as a welcoming invitation for guests. The shelter area is designed for accommodation, equipped with spaces for both private and communal sleeping arrangements to foster a sense of community among occupants. The preparation zone, essential for cooking and daily activities, is designed to maximize functionality and efficiency, enabling users to easily manage daily needs.
An instructional area is also incorporated into the design, allowing for gatherings and meetings. This space enhances the experiences of visitors by providing opportunities for shared learning and interaction. The overall organization of these areas illustrates a keen understanding of the social dynamics typical of mountain lodgings, where collaboration and connection are essential.
Unique design approaches evident in the Himalayan Mountain Hut include the emphasis on sustainability and contextual geometry. The structure is designed to perform well under the extreme climatic conditions of high altitudes, featuring a sloping roof that encourages snow to slide off rather than accumulate, thus preserving the integrity of the building. Large windows are thoughtfully positioned to frame the surrounding mountain views, creating a direct link between the indoor space and the natural world outside. This connection is intentional, aimed at creating an atmosphere where occupants feel a constant engagement with their stunning surroundings.
Furthermore, the careful selection of materials not only enhances the hut’s durability but also reflects a commitment to respecting and blending with the environment. The choice of local timber supports regional economies and reduces the project's carbon footprint, reflecting a conscious effort to practice environmentally responsible architecture.
The design of the Himalayan Mountain Hut effectively balances functionality with aesthetic appeal, creating an environment that nurtures both individual reflection and communal interaction. By prioritizing spatial organization and the use of locally sourced materials, this project exemplifies thoughtful architecture suited to its challenging environment. Its innovative approach to shelter and community engagement is worthy of exploration. Readers interested in a deeper understanding of the architectural plans, sections, and broader design ideas are encouraged to delve further into the project's presentation, gaining insights into its comprehensive design strategy and implementation.


























