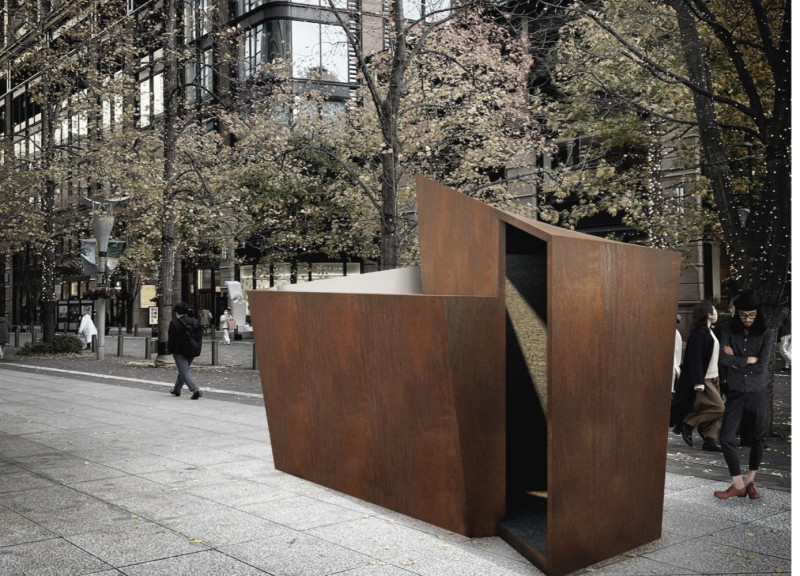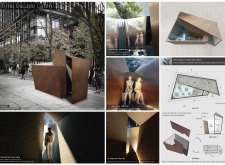5 key facts about this project
The design features a fragmented geometric silhouette, characterized by angular forms that diverge from traditional building shapes. The roof's upward lift creates a sense of aspiration, leading to varied experiences of light and shadow throughout the day. The interplay of these elements within the cabin's space is key to fostering a contemplative atmosphere.
Materiality is a significant aspect of the Time Escape Cabin. The exterior cladding is comprised of weathered corten steel, which develops a rich patina over time that harmonizes with the surrounding environment. Glass elements are strategically placed to enhance transparency and visibility, establishing a connection between the interior space and the external landscape. The foundation utilizes concrete for structural integrity, while natural textures are employed within to enhance the tactile experience of users.
One of the unique aspects of this project is its adaptability. The cabin is designed for modular assembly, allowing for easy relocation to various urban settings. This flexibility enables it to occupy parks, public squares, and other communal spaces, addressing the diverse needs of Tokyo's inhabitants. Additionally, the structure emphasizes the temporal experience of users, with its design adapting to different light conditions throughout the day. This aspect encourages various uses of the cabin, from meditation to informal gatherings, ultimately fostering community engagement.
Architectural plans, sections, and design details further illustrate the project's thoughtful integration into urban life. The Time Escape Cabin stands out due to its innovative approach to creating personal spaces in a crowded metropolis, making it a noteworthy example of contemporary architecture. For expanded insights and detailed visual representations such as architectural designs and sections, explore the project presentation to gain a deeper understanding of its unique architectural ideas.























