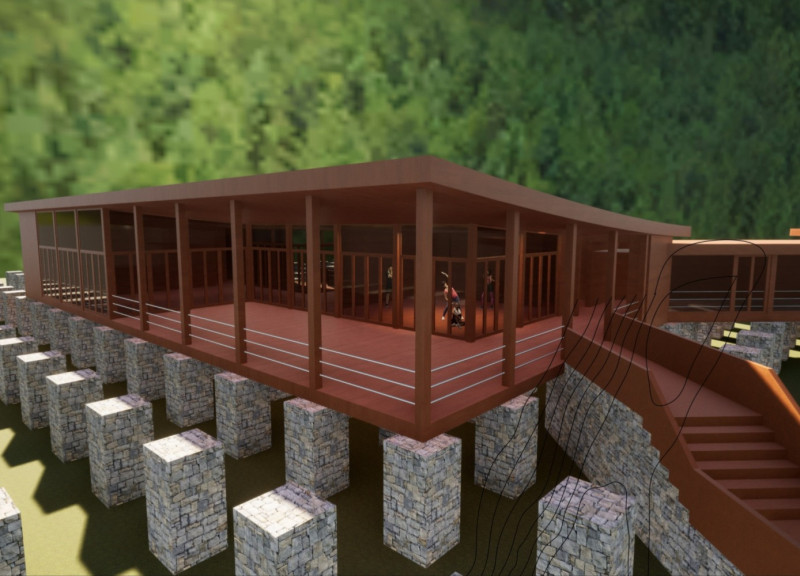5 key facts about this project
At its core, the House of Alpodras serves multiple functions. It is designed to accommodate yoga sessions, allowing both individual and group practices in a serene environment. Additionally, the space provides amenities such as changing rooms, a reception area, a dining space, and an art gallery, fostering a sense of community among visitors. This holistic approach enhances the overall experience, making it more than just a yoga studio; it becomes a place for gathering, creativity, and relaxation.
The architectural design reflects not only modern aesthetics but also a deep respect for the local environment. The building is elevated through a series of stone pillars, which minimizes the footprint on the delicate bog ecosystem, allowing for water flow and vegetation growth underneath. This feature embraces the landscape rather than disrupt it, presenting a thoughtful integration of architecture with nature. The materials chosen for the project further enhance its connection to the environment. Wood, a primary component, provides warmth and an organic feel to the interiors. Corten steel is employed for ramps and stairs, offering durability while allowing the structure to develop a natural patina that blends with the site. Local stone blocks form the foundation of the house, providing stability and a reference to the natural stone formations found in the area.
The roof, coated with copper sheets, serves dual purposes. It is not only functional in terms of weather resistance but also adds to the aesthetic appeal as it ages, reflecting the changing qualities of the surroundings. Additionally, the use of cork for insulation highlights a commitment to sustainability, making the structure not only comfortable but also energy-efficient.
The layout of the House of Alpodras is designed with fluidity in mind. Its modular configuration encourages exploration, where visitors can journey through interconnected spaces that lead to various experiences. The design incorporates an innovative approach to transitioning between different areas via ramps and walkways that rise above the ground, creating an engaging interaction with the landscape below.
This unique design fosters a dynamic spatial experience for users, allowing individuals to feel a sense of discovery as they navigate through the house. The arrangement of spaces encourages a communal atmosphere, reinforcing the idea of mindfulness in both individual practice and shared experiences.
The House of Alpodras represents a thoughtful architectural response to its geographical context, embodying principles of sustainability and community engagement. Its integration with the landscape of the Latvian bog creates a special retreat that invites users to reconnect with themselves and their environment. To gain deeper insights into the architectural plans, sections, and designs, readers are encouraged to explore the project presentation for further details. This exploration will enhance understanding of the unique architectural ideas that inform the House of Alpodras and highlight its significance in contemporary architecture.


























