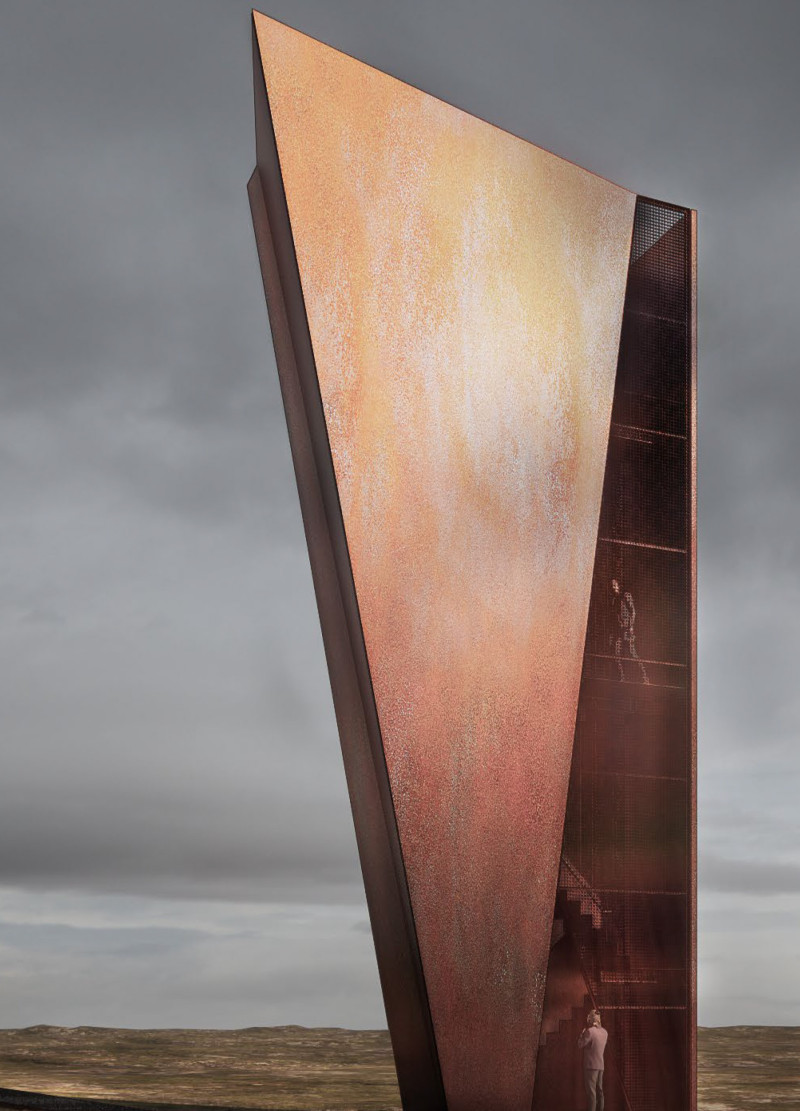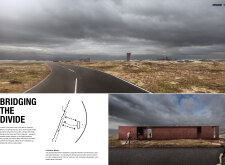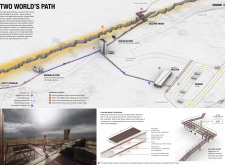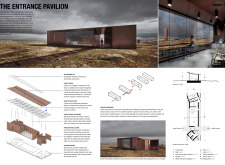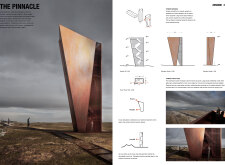5 key facts about this project
The pavilion is the project’s primary interface with visitors, acting as an entry point that houses essential amenities, including a café, restroom facilities, and informational spaces. The structure is clad in weathered corten steel, which not only seamlessly merges with the landscape but also ensures durability against the region's harsh weather conditions. Large glass windows invite natural light into the space and offer sweeping views of the captivating geological features outside, allowing visitors to feel connected to the landscape even while indoors. This emphasis on transparency not only enhances the usability of the pavilion but also promotes a sense of openness and inclusivity.
The observation tower, referred to as the Pinnacle, elevates the visitor experience by offering panoramic views of the surrounding terrain. Its design features a cantilevered form that maximizes stability while minimizing the area of ground disturbance. The tower's segmented and angular geometries reflect the dynamic ethos of the island's tectonic activity, resonating with the concept of geological change over time. The use of corten steel in the tower's construction continues the thematic thread of natural integration, while its height invites exploration from a fresh perspective, allowing visitors to better engage with the iconic vistas that Iceland is known for.
Connecting the two primary structures is the Calliper Bridge, a key element designed to facilitate movement across the landscape while providing an immersive experience. The bridge features a steel grating surface that emphasizes transparency, allowing visitors an unobstructed view of the landscape below. This approach not only prioritizes the visual connection to the environment but also ensures that the bridge itself is minimally invasive, preserving the integrity of the surrounding ecosystem as it links various points of interest. The bridge’s lightweight design further supports the project's core goal of enhancing the visitor's experience without imposing on the natural surroundings.
Sustainability is a cornerstone of the entire project. Every architectural decision—specifically the choice of materials—reflects a commitment to minimizing environmental impact. The incorporation of photovoltaic solar panels in the pavilion provides renewable energy, contributing to a self-sustaining ecosystem within the site. Locally sourced materials were prioritized in the construction, reinforcing the project's connection to its geographic context.
Overall, "Bridging the Divide" serves as a multifaceted architectural endeavor that emphasizes the importance of harmonizing human activity with nature. Each component of the design reflects a broader understanding of the site's unique geological landscape, inviting visitors to not only observe but actively engage with their surroundings. The thoughtful arrangement and materiality of the structures exhibit an intention to create an enriching experience that respects the delicate balance of the environment. The project's architectural plans, sections, and designs embody innovative ideas that further underscore its educational and ecological missions.
For those interested in exploring the architectural details and nuanced designs of this project, reviewing the architectural plans, sections, and ideas will provide deeper insights into how "Bridging the Divide" successfully integrates form, function, and sustainability within one of the most striking landscapes in the world.


