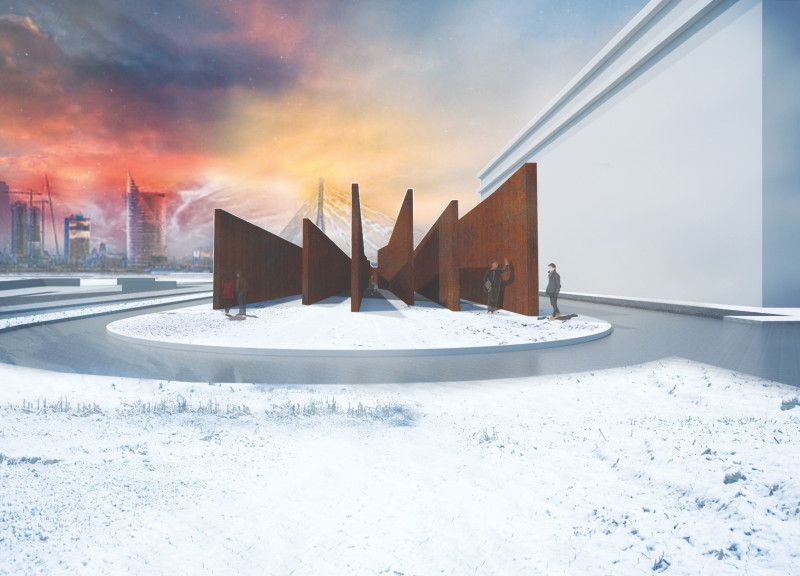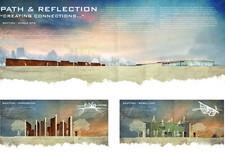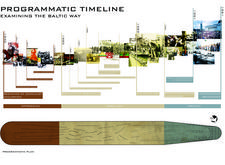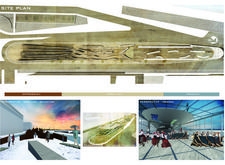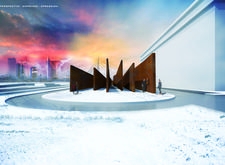5 key facts about this project
At its core, "Path & Reflection" is both a physical and metaphorical journey that encourages individuals to engage with the past while contemplating the future. The layout of the project is meticulously designed, incorporating a linear path that guides visitors through distinct sections representing oppression, rebellion, and ultimately, freedom. This design choice is reflective of the historical timeline of the Baltic Way, allowing the architecture to narrate the evolution of the struggle against Soviet occupation and the collective quest for sovereignty.
The architectural elements employed throughout the site play a critical role in conveying the underlying themes of the project. In the section dedicated to oppression, weathered steel is used to create tall, imposing structures. This choice of material is significant; the rusted finish elicits an emotional response, evoking a sense of confinement and historical weight. In contrast, the rebellion section introduces dynamic forms that begin to break free from the rigidity of the earlier constructs. Here, the intent is to symbolize the transition from oppression to a more liberated state, characterized by openness and the spirit of resistance.
As visitors progress along the path, they arrive at the freedom section, where light-filled spaces invite connection and community gathering. This part of the project is designed with materials such as glass and wood, which foster transparency and create a welcoming atmosphere. By incorporating natural elements, the design seeks to celebrate the cultural revitalization of the Baltic states, inviting visitors to engage in artistic expression and communal activities. The interplay between various materials not only defines the visual character of the site but also underscores its narrative depth, serving as a reminder of the resilience inherent in the journey toward freedom.
A unique aspect of the project's design is its emphasis on interactive elements, allowing spaces to function not merely as passive sites of reflection but as dynamic venues for dialogue and performance. This approach aligns with the project's objective of fostering community engagement and ensuring that history remains a living dialogue. The architectural design invites participation, encouraging visitors to contribute their voices and interpretations of the past.
The design of "Path & Reflection" is also noteworthy for its integration of a programmatic timeline that maps significant historical moments within the space. By aligning the architectural elements with key events, the project highlights the interconnectedness of past struggles and current aspirations for freedom. This fluid relationship between architecture and narrative enriches the visitor experience, offering layers of meaning that extend beyond the physical structures themselves.
In exploring this project, readers may wish to delve into architectural plans, architectural sections, and various architectural designs to gain a comprehensive understanding of its form and function. The project's thoughtful design strategies, selective materiality, and dedication to community engagement speak to its relevance and significance in the narrative of the Baltic states. For those interested in a detailed examination of this architectural endeavor, exploring additional resources and presentations related to "Path & Reflection" will provide further insights into its enduring impact and the innovative ideas that shaped its conception.


