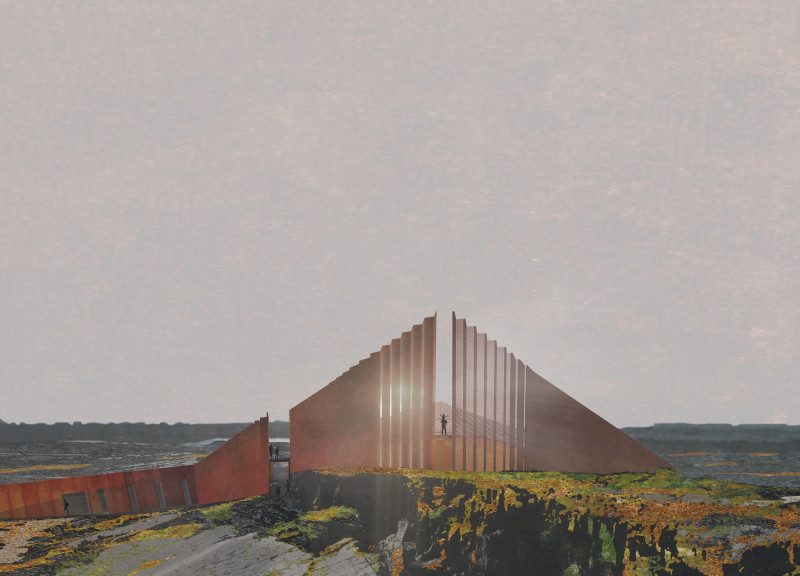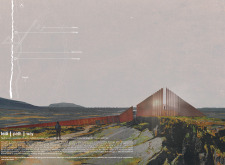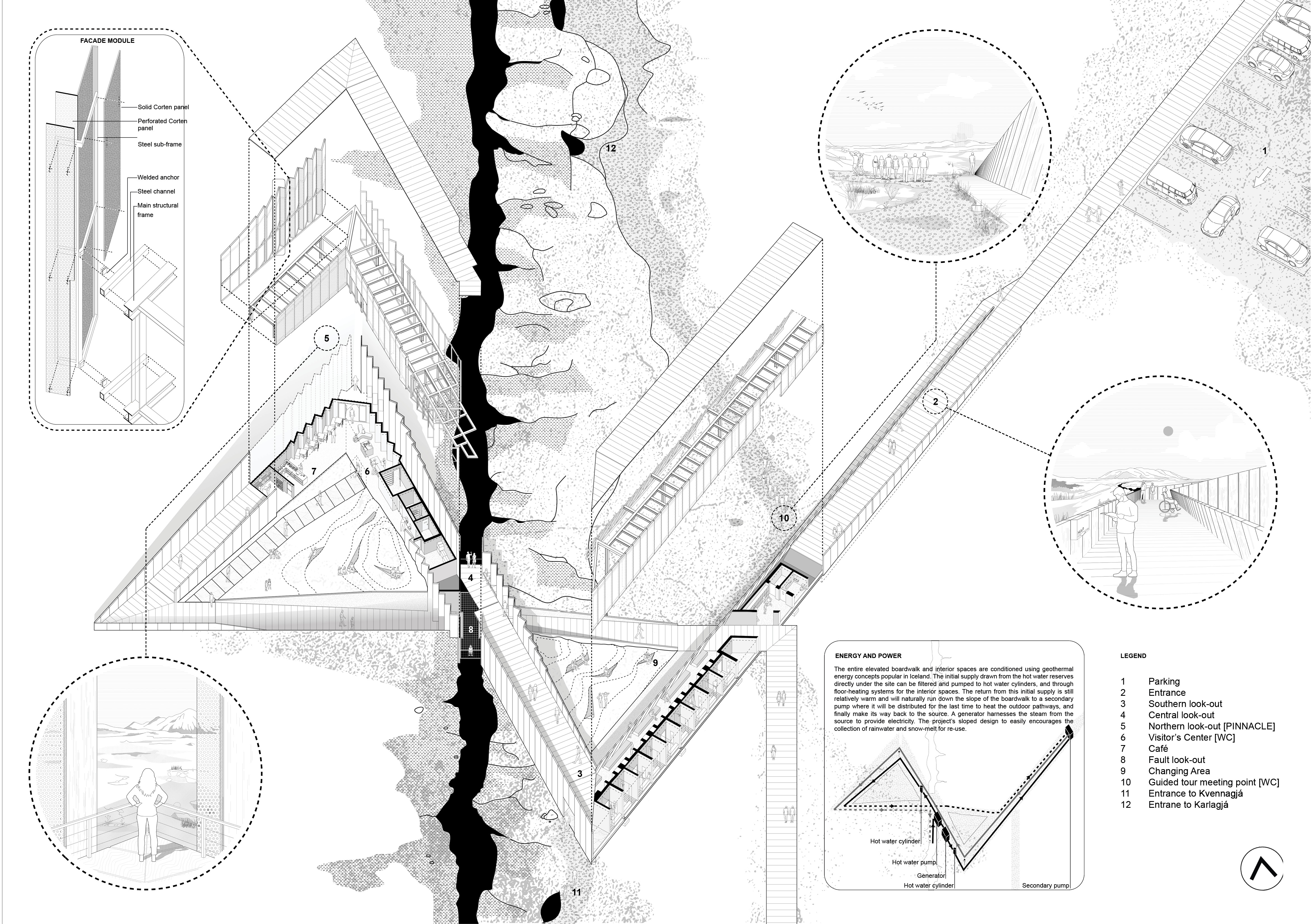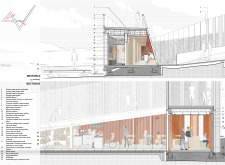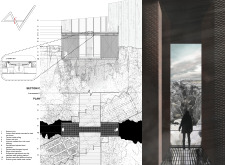5 key facts about this project
Design and Structural Approach
The architectural design of “Leið” is distinguished by its use of Corten steel panels that complement the rugged Icelandic terrain. The structure is supported by a steel sub-frame, ensuring both durability and minimal visual intrusion on the landscape. The blend of materials, including painted steel girders and pressure-treated wood decking, enhances the sensory experience of the pathway, balancing modernity with a natural aesthetic. The incorporation of hydronic radiant tubing for heating beneath the decking allows for year-round accessibility, demonstrating a commitment to user comfort in a challenging climate.
Unique Features of the Pathway
Unlike conventional viewing platforms, “Leið” offers a continuously varying elevation that leads visitors through distinct geographic points. This approach creates a narrative journey as individuals traverse the structure, effectively walking through the landscape’s geological history. The design includes strategic checkpoints—identified as ‘Pinnacle’ and ‘Kvennagjá’—that invite users to pause and engage with the environment, both visually and physically. Additionally, a perforated metal mesh curtain provides privacy while allowing natural light to filter through, enhancing the overall experience without compromising the integrity of the space.
Environmental and Sustainable Considerations
The project demonstrates a thoughtful integration of sustainable design elements. The use of geothermal energy to power visitor facilities reflects contemporary architectural practices that prioritize ecological responsibility. Furthermore, the design minimizes the carbon footprint through the careful selection of materials and energy-efficient solutions. The LED lighting incorporated along the boardwalk not only serves a functional purpose but also contributes to the aesthetic appeal of the structure during the night.
For further insights into this project, including architectural plans, sections, and design concepts, explore the in-depth presentation of “Leið.” Understanding the unique architectural ideas underlying this project can provide valuable perspectives on contemporary landscape architecture.


