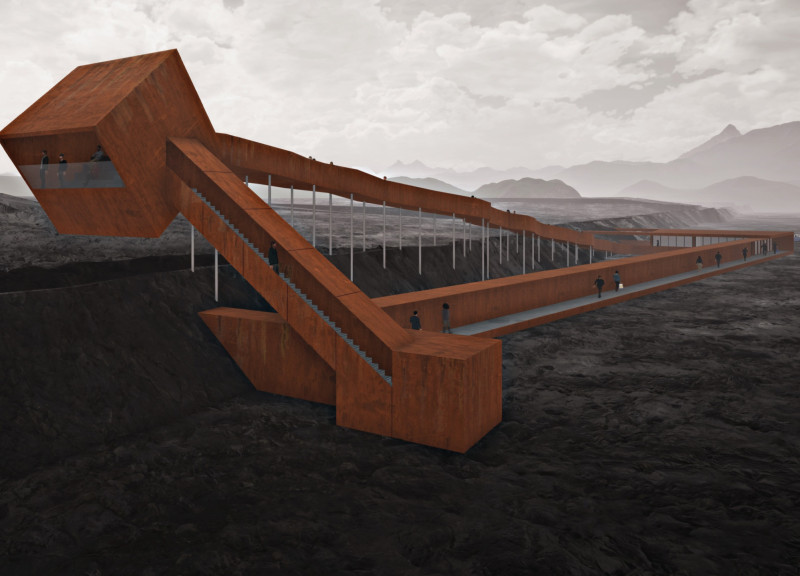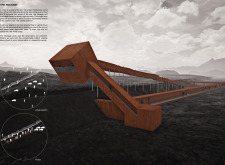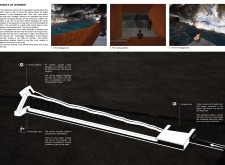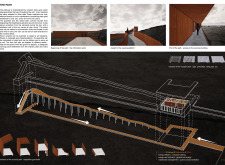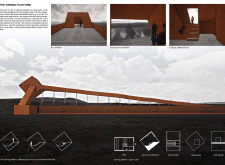5 key facts about this project
The Pathway is envisioned as a linear structure that integrates with the rugged landscape, employing durable materials to withstand harsh weather conditions. The use of wooden decking creates an inviting ground surface, while corten steel is used for guardrails, enhancing safety and durability. The architectural design incorporates functional features such as ramps and steps, promoting accessibility for all visitors.
Unique Design Approach and Materiality
This project distinguishes itself through a careful selection of materials and innovative spatial arrangements. The integration of corten steel provides longevity and a weathered aesthetic, which harmonizes with the geological features of the site. The wooden decking elements offer a tactile and warm interaction with the surroundings, counterbalancing the industrial aspect of the steel.
The viewing platform stands out as a central component of the design. Elevated above the pathway, it provides unobstructed views of the geological landscape and the caves, promoting a deeper appreciation for the site’s natural beauty. Architectural fenestration is utilized to allow natural light to permeate the space, enriching the experience for visitors.
Interaction with Natural Features
The Pathway not only serves as a means of navigating the geological site but also includes educational components, guiding visitors through the significant geological history of the area. The orientation and layout of the pathway allow for two-way pedestrian traffic, supporting the flow of visitors without congestion.
Additionally, the information station located at the pathway's entrance serves as a resource for enhancing visitor understanding of the caves and the surrounding geology. This thoughtful incorporation of educational features contributes to a well-rounded visitor experience, balancing recreation and learning.
Exploring the architectural plans, sections, and designs will provide further insights into the unique approaches employed in "The Pathway." Understanding the architectural ideas that guided this project can enhance appreciation for the delicate balance between human interaction and environmental conservation that it exemplifies.


