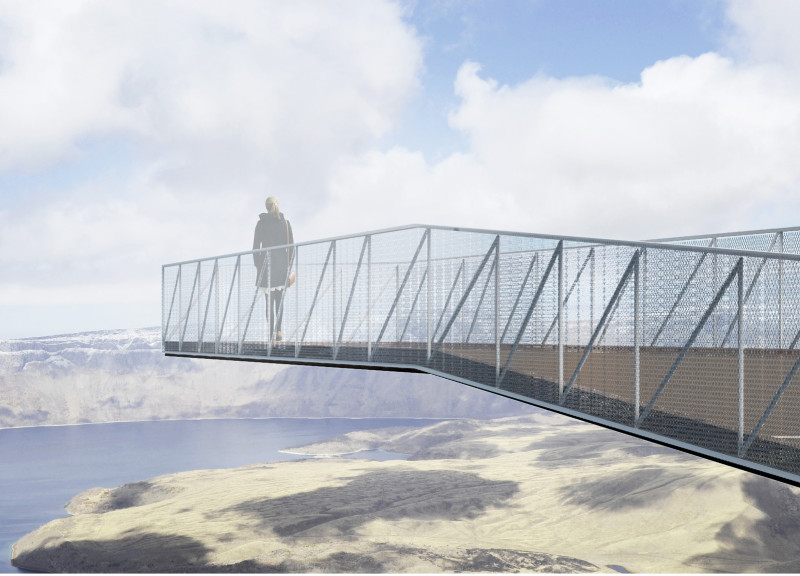5 key facts about this project
Functionally, "The Path" is designed to facilitate movement through the mountainous regions of New Caledonia while simultaneously creating points of interest that invite users to pause, reflect, and truly appreciate their surroundings. The project comprises several key segments, including an inviting starting point with informative signage, a bifurcating route for varied exploration, crosspaths for connectivity with existing trails, a restful area with seating, and a cantilevered viewpoint that maximizes the immersive experience of the landscape. Each element has a purpose, contributing to the overall functionality of the architectural design while considering the needs of all potential visitors.
The unique design approaches employed in "The Path" are evident in both its material selection and spatial organization. Several materials were carefully chosen for their suitability to the environment and the longevity they offer. Expanded metal mesh forms the flooring of the viewing platform, enabling a safe yet unobtrusive connection to the landscape below. In contrast, Corten steel panels are strategically used for footbridges and structure, offering strength along with an earthy aesthetic that harmonizes with its natural surroundings. The incorporation of a load-carrying truss structure enhances the pathway's ability to navigate uneven terrains while ensuring stability and safety for its users. Additionally, wire mesh fencing and barriers serve a protective role, allowing unobstructed views and preserving sightlines, aligning seamlessly with the project's core philosophy.
A distinct aspect of the project is its adaptable approach to design and sustainability. The architects prioritized reducing the ecological footprint by employing lightweight materials that minimize the need for heavy machinery in remote areas. This consideration not only preserves the integrity of the natural landscape but also infuses the pathway with a sense of purpose and respect for the environment. Solar-powered LED strips provide illumination along the path, ensuring safety after dark while promoting energy-efficient solutions.
Furthermore, "The Path" thoughtfully incorporates educational elements that enhance the user experience. Informational signage detailing local flora and fauna deepens visitors' understanding and appreciation of their surroundings, turning the pathway into an ecological learning journey. This conscious effort towards education is an essential aspect of the design, promoting awareness of environmental stewardship among all visitors.
The project's unique focus on accessibility further distinguishes it from other trails and pathways. The design accommodates individuals of varying mobility levels, ensuring that everyone can experience the beauty of New Caledonia's diverse geography. This is not merely a functional pathway but a well-considered architectural solution that showcases a progressive understanding of how public spaces can serve a wider community.
In exploring the architectural plans and sections of "The Path," viewers can gain deeper insights into the strategies employed throughout the design process. The alignment of architectural ideas with the natural contours of the land, along with a firm dedication to sustainability and inclusivity, demonstrates a holistic approach that embodies both practicality and respect for nature. For those interested in understanding how thoughtful design can foster community connection and environmental interaction, delving into the details of "The Path" will provide a comprehensive perspective on this innovative architectural undertaking.


























