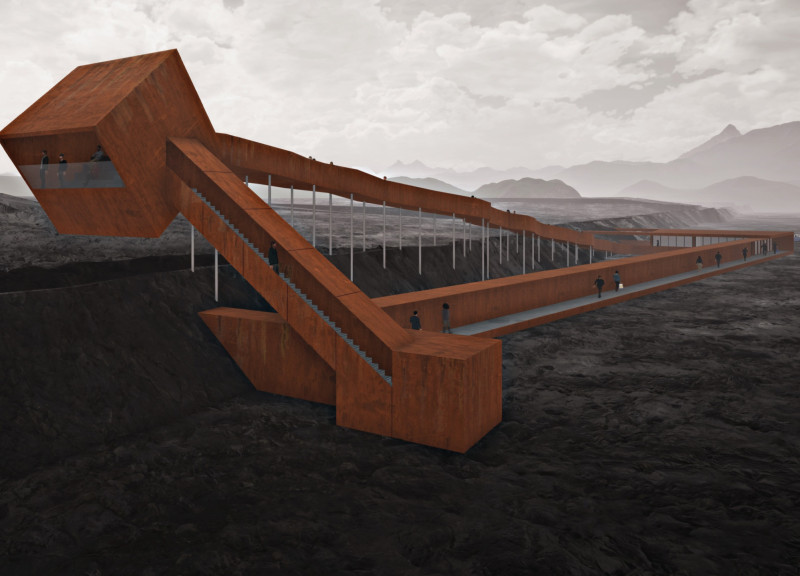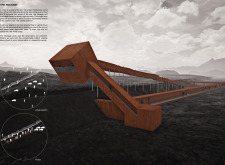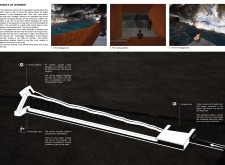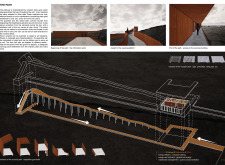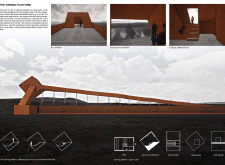5 key facts about this project
At its core, The Pathway represents more than just a physical route; it embodies a commitment to educational tourism and environmental stewardship. The design facilitates an immersive experience that allows visitors to appreciate the geological significance of the area while fostering a sense of responsibility towards its preservation. By engaging nature thoughtfully, The Pathway promotes awareness about geological phenomena and encourages sustainable interaction with the environment.
The project intricately designs a looped pathway that guides visitors seamlessly from one geological landmark to another. This arrangement not only enhances visitor flow but also curates the experience, ensuring that guests encounter various viewpoints without detracting from the surroundings. The design integrates several functional components, including informational nodes that educate visitors about the geological features they will encounter, as well as strategically placed viewing platforms that provide safe access to breathtaking viewpoints. Each element is carefully positioned to maximize exposure to the sites’ natural beauty while preventing crowding in sensitive areas.
Materiality plays a crucial role in the overall design of The Pathway. Key materials such as corten steel, wooden decking, and reinforced concrete have been thoughtfully selected. Corten steel is used due to its weather-resistant properties and ability to develop a protective patina that blends aesthetically with the landscape over time. The inclusion of wood in the decking presents a warm, inviting surface that contrasts with the more rugged geological elements, enhancing visitor comfort and experience. Reinforced concrete serves as the backbone for the pathway and platforms, ensuring structural integrity while withstanding the natural forces present in an active geological region.
A unique aspect of this project is its commitment to sustainability. The design limits environmental impact by preserving natural ecosystems and constructing a route that minimizes disruption. The architecture thoughtfully incorporates passive visitor management techniques, effectively channeling foot traffic throughout the pathway and ensuring that visitors have the opportunity to engage with the site in a manner that is both meaningful and responsible. Furthermore, the adaptability of the design allows for modifications based on visitor numbers and environmental conditions, showcasing a modern approach to architectural planning.
The Pathway stands as a notable example of how architecture can be utilized to create a respectful dialogue between people and nature. It invites visitors to not only appreciate the geological features but also to understand their significance in the broader context of environmental conservation. With its combination of educational elements, responsible material selection, and innovative structural design, The Pathway achieves a balanced approach that resonates with contemporary architectural ideas.
For those interested in exploring this project further, additional details can be found in the architectural plans, sections, and designs that illustrate how The Pathway effectively merges aesthetic and functional demands while remaining deeply rooted in its geographical context. Engaging with these elements will offer a richer understanding of the project and its inspired architectural vision.


