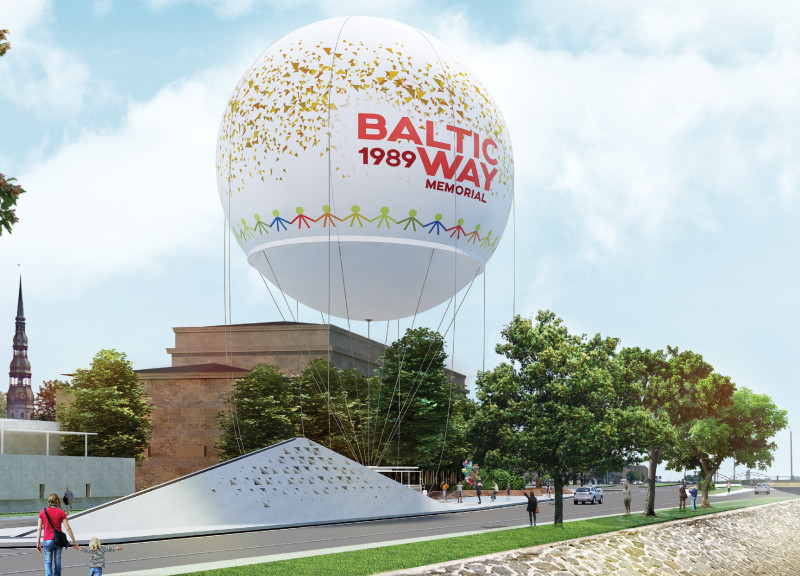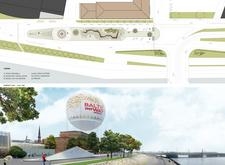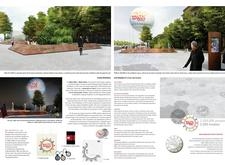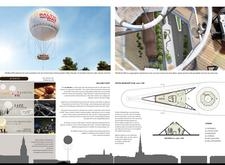5 key facts about this project
At its core, the Baltic Way Memorial represents resilience and the pursuit of freedom. The design is not merely a physical structure; it is a narrative woven into the urban fabric that emphasizes collective memory and shared history. Its function extends beyond a traditional memorial, acting as a gathering space where citizens can come together to honor the past while fostering a sense of community and ongoing dialogue about freedom and democracy.
The architectural design features several important elements that contribute to its significance. The central component is the "Baltic Chain," a pathway constructed from Corten steel. This material is purposefully chosen for its weathering properties, allowing it to blend seamlessly with the natural surroundings while simultaneously evoking the memory of the protesters. The pathway, measuring 60 meters in length, serves as a physical representation of the human chain, inviting visitors to walk through history and engage with its narrative.
Integral to the design is the inclusion of an air balloon, which functions as a dynamic landmark within the city skyline. More than just a visual feature, the balloon symbolizes hope and elevated aspirations, resonating with the themes of freedom and community engagement. The design of the balloon is intended to foster public activities, such as concerts, discussions, and cultural events, transforming the space into a vibrant hub of civic action that benefits from a strong sense of place.
Surrounding the memorial is a thoughtfully designed public square that encourages communal use. This area serves as both a contemplative space and a venue for various public gatherings. The design prioritizes accessibility and promotes interaction among visitors, enabling them to experience the memorial not just as observers but as active participants in the ongoing story of independence.
Further enriching the memorial's narrative are the Totem Wall and Medal Installations. These components invite visitors to engage more deeply with the memorial's meaning. The wall serves as a canvas for personal reflections, while the medal installations celebrate the contributions of citizens who participated in the movement. The interaction these features facilitate is instrumental in keeping the memory alive, ensuring that the sacrifices made for freedom are not forgotten.
From a sustainability perspective, the Baltic Way Memorial exemplifies modern principles of environmentally responsible design. Each material used, such as concrete for seating and LED lighting for illumination, has been selected not only for its aesthetic qualities but also for its minimal environmental impact. This thoughtful approach enhances the site’s longevity while honoring the legacy of the event it commemorates.
The unique design strategies employed in the Baltic Way Memorial showcase the harmonious relationship between architecture and memory. By blurring the lines between monument and public space, the design encourages ongoing dialogue and reflection about social justice and the strength of community action. It stands as a testament to the enduring nature of collective aspiration and the vital role architecture plays in shaping public consciousness.
For those interested in exploring this project further, an examination of the architectural plans, architectural sections, and architectural designs will provide a deeper understanding of the nuances and thoughtfulness inherent in the project’s conception and execution. The Baltic Way Memorial is more than a tribute; it is an active participant in the ongoing narrative of freedom and unity, inviting all to engage with its story.


























