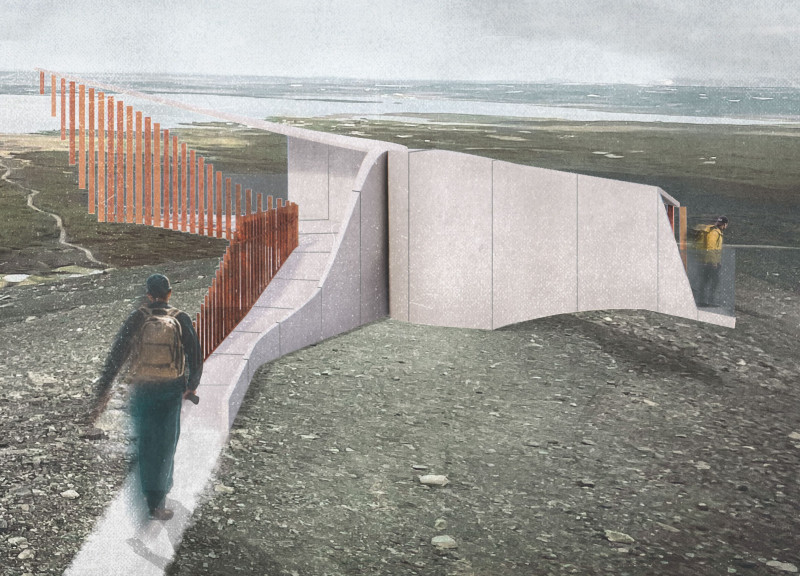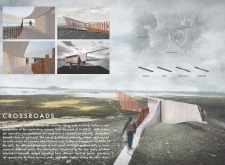5 key facts about this project
The essence of "Crossroads" lies in its dual-path system, designed to guide hikers through an exploration of the environment while fostering engagement and interaction. The project’s functionality is rooted in its ability to offer two distinct yet interconnected routes, inviting users to choose their pathway while still promoting shared experiences. This design approach not only enhances individual exploration but also facilitates social encounters among hikers. The pathways converge at strategically chosen points, offering moments of pause and appreciation of the dramatic vistas that characterize Hverfjall.
Central to the project’s success is the careful selection of materials. Corten steel is employed for its visual qualities and weathering characteristics, allowing the structures to blend into the rugged landscape. Its natural patina harmonizes with the surrounding rock formations and reinforces the sense of place integral to the project’s identity. Complementing this material is va-crete, a composite made from local volcanic rock. This choice reflects a commitment to sustainability and regionalism, grounding the architectural design in its geographical context and ensuring its resilience against the harsh weather conditions typical of Iceland.
The unique design elements of "Crossroads" invite architectural exploration and appreciation. The pathways are designed not merely as functional routes but as experiences that unfold over time, revealing layers of interaction with the environment. Each section of the pathway is aligned with the terrain, gently guiding hikers through the landscape and drawing attention to the surrounding natural beauty. By incorporating viewpoints that frame specific landscapes, the design fosters a connection between users and the environment, encouraging reflection and engagement.
The project manifests a clear understanding of circulation and flow, facilitating easy navigation while promoting discovery along the journey. Given the varied topography, each path is meticulously crafted to provide a navigation experience that is as much about the journey as it is about the destination. The intersection of the paths serves as a focal point for social interaction, inviting visitors to gather and share their experiences, thereby creating a communal atmosphere within the otherwise solitary pursuit of hiking.
"Crossroads" stands as a testament to contemporary architectural principles that prioritize ecological sustainability and user experience. Its design approach reflects a thoughtful balance between aesthetic considerations and functional requirements, ensuring that the infrastructure enhances rather than detracts from the natural setting. The integration of local materials not only minimizes environmental impact but also enriches the visitor experience by reinforcing the connection to the unique geological history of the region.
As you delve deeper into the project, consider reviewing the architectural plans, sections, and designs that detail how the pathways are sculpted into the landscape. The unique architectural ideas presented in "Crossroads" offer a comprehensive perspective on landscaping, circulation, and user interaction. By exploring these elements in greater depth, you will better understand the thoughtful design and innovative approaches that define this project. Engaging with the project’s presentation will provide additional insights into how architecture can creatively enhance human experiences within natural environments.























