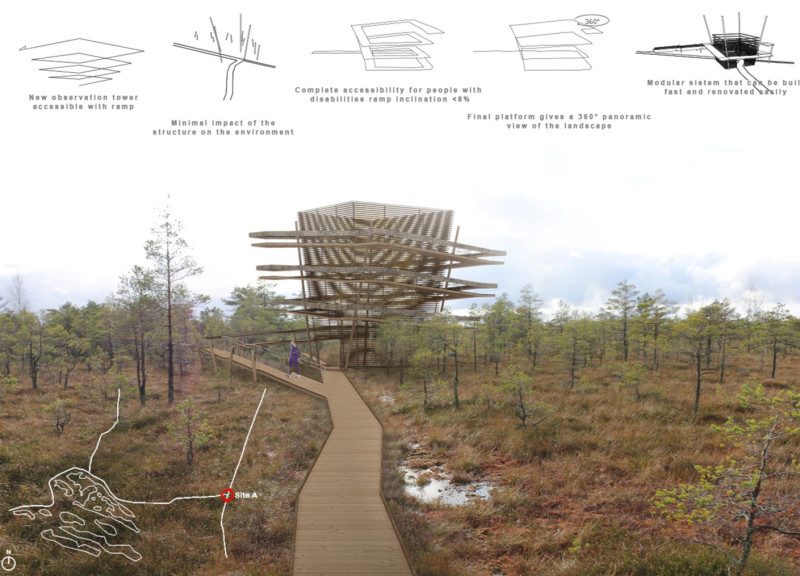5 key facts about this project
This observation tower represents an effort to balance built environments with ecological considerations. Its primary function is to provide visitors with elevated views of the landscape, promoting an appreciation for nature while supporting outdoor recreation and community engagement. The design underscores the concept of accessibility, specifically catering to individuals of all abilities by incorporating a gently sloped ramp. This key feature ensures that everyone can experience the vantage point, reflecting a broader architectural trend toward inclusive design.
The project is characterized by its thoughtful material selections and structural details. Pine and spruce woods are carefully employed throughout, chosen for their aesthetic qualities and sustainability. The ramp and paths are constructed using composite wood boards that enhance safety with anti-slip surfaces, promoting a user-friendly environment. Corten steel is utilized for informational panels, enhancing durability while developing a natural patina that integrates seamlessly into the surroundings. Metal mesh railings provide both security and unobstructed views, allowing visitors to remain connected to the environment.
One of the unique design approaches of this project is its emphasis on modularity. The ramp and bearing structures are constructed with precast components that can be easily assembled on-site, reducing the environmental footprint during construction. This approach not only minimizes disruption to the natural landscape but also fosters efficient project implementation. The use of a lightweight box structure for the inner casing allows natural light to filter through, creating an inviting atmosphere for visitors while maintaining a minimal structural impact.
The pathways leading to the observation tower are designed to enhance the overall visitor experience. These thoroughfares, crafted from the same materials as the tower, create a cohesive aesthetic throughout the site. The integration of the tower within the landscape encourages exploration, inviting visitors to enjoy the journey to the observation point as much as the destination itself.
In summary, this architectural project exemplifies a modern approach to design that prioritizes sustainability, accessibility, and engagement with nature. Its careful consideration of materiality and user experience outlines a vision for future structures within natural settings. To fully appreciate the breadth of architectural ideas, plans, and sections, I encourage readers to explore the project presentation for further details that examine how these concepts are realized in practice. This exploration will provide valuable insights into the intersection of architecture, environment, and community.


























