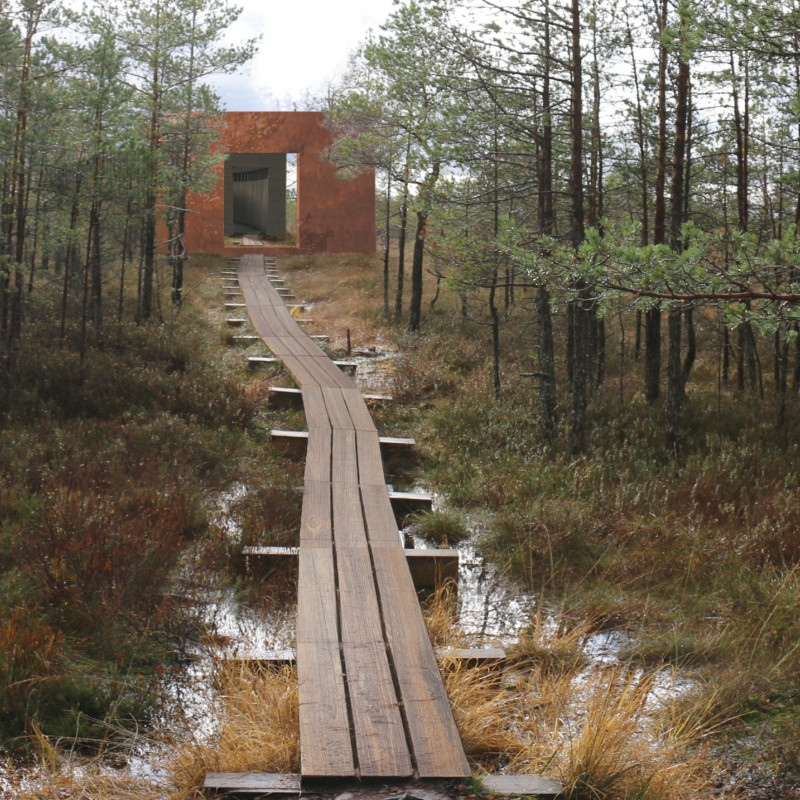5 key facts about this project
Unique Design Approaches and Materials
What distinguishes this project from conventional observatories is its emphasis on blending aesthetics with ecological functionality. Each observatory features a rectangular or modular design that allows for various viewing angles and interactions with the landscape. For instance, the first observatory utilizes corten steel, a material recognized for its corrosion resistance and adaptive natural patina, which aligns with the project's goal of blending into the environment.
The integration of wooden boardwalks is another noteworthy aspect. These wooden pathways facilitate the journey to the respective observatories, creating a sensory experience that promotes engagement with the natural surroundings. This attention to circulation design encourages exploration and reflects an organic growth pattern within the site.
The second observatory introduces modular panels that adapt fluidly to the terrain, allowing for an elevated perspective as one ascends. This layered design not only enhances structural stability but also echoes the irregularities found in the natural landscape. A significant design consideration is the varying thickness of the panels, which helps mitigate environmental stressors while also providing a visual connection to the exterior.
Observatory Aesthetics and Structure
The third observatory features a sculptural form that takes inspiration from local flora and wetlands. It employs prefabricated panels that create a visually compelling structure while maintaining user access to natural light. The careful arrangement of fully enclosed and semi-enclosed spaces allows visitors to engage with the shifting climatic conditions while remaining concealed from wildlife.
Architectural plans for each observatory detail the strategic layout and spatial organization, illustrating the careful attention given to both functional and aesthetic elements. Architectural sections reveal the vertical dynamics of each structure, showcasing how elevation changes contribute to diverse views and interactions with the surroundings.
This project serves as a case study in contemporary architectural design, demonstrating how thoughtful integration of materials, structure, and landscape can create immersive and functional environments. For further insights into the project’s architectural ideas, plans, sections, and design details, exploring the complete project presentation is recommended.


























