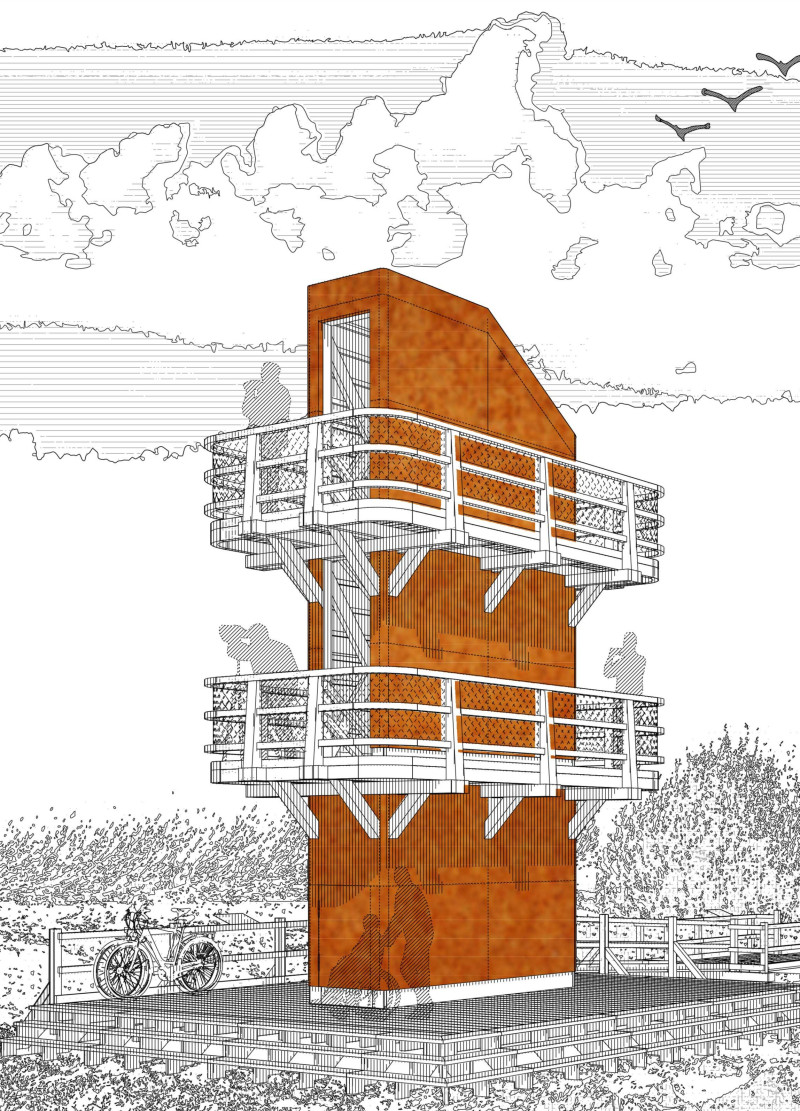5 key facts about this project
The Pape Bird Observation Tower is located in the Pape Nature Reserve in Latvia, designed to enhance the experience of birdwatching while respecting the surrounding natural environment. The structure functions as a visitor center and a lookout point, allowing people to engage with the diverse wildlife in the area. The design focuses on integrating with the landscape, making it easy for visitors to navigate and utilize the space.
Access Path Design
The access path to the observation tower is carefully designed to guide visitors through a green area filled with local trees and shrubs. This path leads to grassy spots and the lakeshore, providing a connection to nature. Gentle curves in the walkway follow the natural terrain, creating visual interest while making it easy to walk. The design uses raised modules to address different site conditions, ensuring that everyone, including those with mobility challenges, can access the tower. The path is planned with a minimum width of 1200 mm and turning areas that exceed 1800x1800 mm for comfortable movement.
Observation Tower Structure
The observation tower itself features a semi-open design with simple lines. It includes a raised platform with two viewing levels, each supported by cantilevering balconies that offer clear views of the surrounding landscape. A central stair core allows for easy access to these platforms, with two stair flights that facilitate visitor flow. This design prioritizes safety and makes moving around the tower convenient.
Material Choices
The project emphasizes sustainability by using materials that are locally sourced or reclaimed. Reclaimed railway ballast is employed as the foundation bedding, while reclaimed railway sleepers provide structural support. Various timber elements add warmth and keep the connection to the local environment intact. The exterior is finished with corten steel, which is durable and weathers well, allowing it to fit into the natural colors of the landscape as it ages.
Accessibility Features
Accessibility is a key consideration in the design, ensuring easy navigation for all visitors. Ramps with a maximum incline of six percent aid those who may need assistance, along with signage placed at two heights to improve visibility. These thoughtful details help create an inclusive environment where everyone can enjoy their visit.
The observation balconies are designed to be wide enough to accommodate birdwatching tools. Balustrades with metal mesh allow for safety without blocking views, letting visitors fully appreciate the vibrant natural surroundings.


























