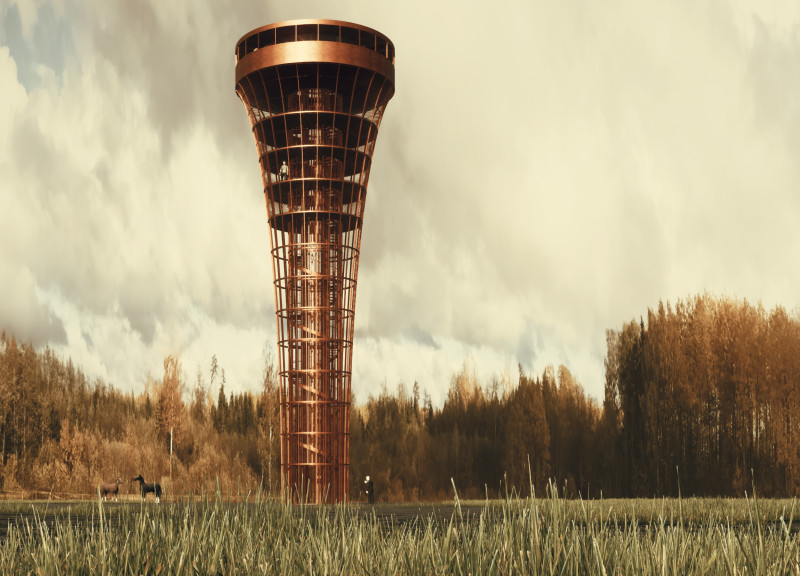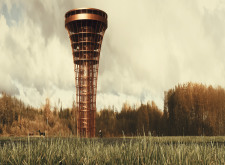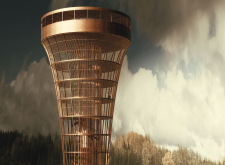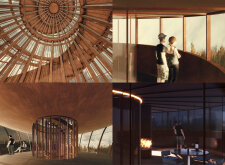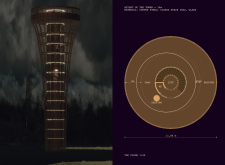5 key facts about this project
Innovative Design Features
The tower's design includes features that enhance its architectural value. The most notable aspects are its conical form and an emphasis on transparency through the use of expansive glass elements. The transparency invites natural light into the structure while offering unobstructed views of the surrounding terrain. Internally, a spiral staircase provides access to varying levels, emphasizing the vertical nature of the design. The use of an open lattice of Corten steel serves a dual purpose, enhancing structural integrity while allowing for natural ventilation.
The interaction of the tower with the surrounding environment is a key focus of the design. Rather than imposing on the landscape, the structure is positioned to become part of the view, with its rusted tones echoing the colors of the earth. This interaction fosters a greater connection between the visitors and their natural surroundings. The diverse spatial layouts accommodate both individual reflection and social interactions, catering to different user experiences within the tower.
Architectural Specificity
The construction methods leveraged in this project prioritize sustainability and the longevity of materials. Corten steel, chosen for its weather-resistant properties, requires minimal upkeep over time and allows for a design that matures visually as it weathers. The careful selection of materials and architectural details such as the foundational concrete structure ensures stability while contributing to the overarching intention of minimalist maintenance requirements.
This project invites further exploration of architectural plans, architectural sections, and other architectural designs to appreciate the intricate balance of form and function achieved. The unique design approach employed throughout this tower exemplifies thoughtful architecture that respects both its users and the surrounding environment, making it a notable study in contemporary architectural ideas. For more insights and detailed specifics regarding this project, interested readers are encouraged to review the comprehensive project presentation.


