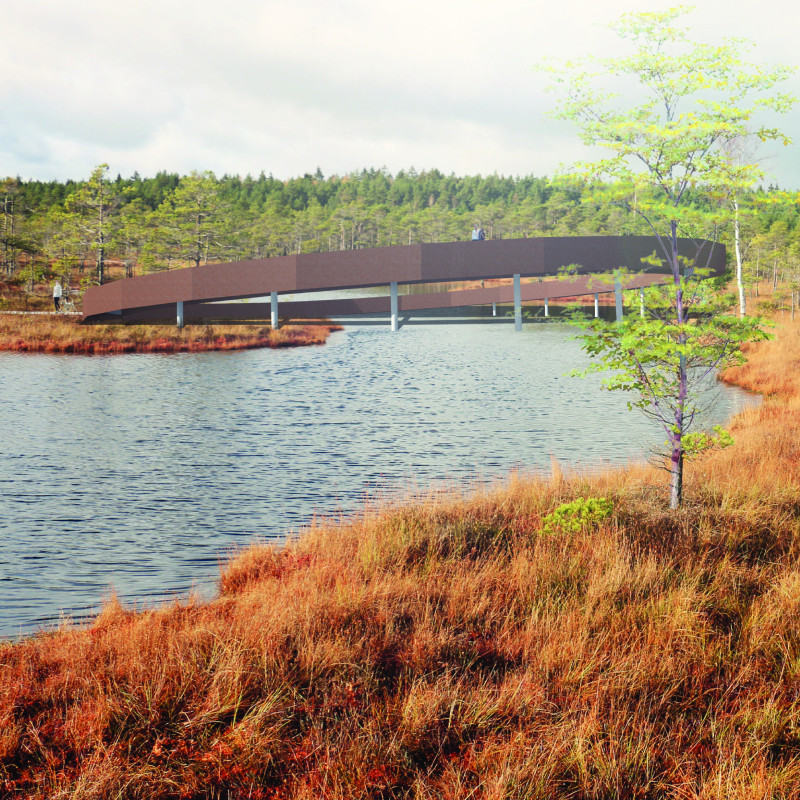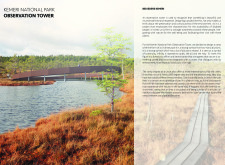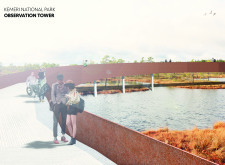5 key facts about this project
Functionally, the observation tower is designed to facilitate a unique user experience. Visitors can access a circular ramp that encircles the structure, allowing them to ascend gradually while experiencing changing views and perspectives of the surrounding marshland and forest. This experience is carefully curated to ensure that all individuals, including those with mobility challenges, can navigate the tower comfortably. The inclusive design promotes a sense of belonging and appreciation for the natural environment, making it accessible to a wide range of visitors, including families, nature enthusiasts, and individuals with disabilities.
Key components of the project include the circular ramp, which has been thoughtfully designed to provide a steady incline, encouraging exploration and interaction with the landscape. The ramp's path invites users to meander through various sections, alternating between enclosed areas that offer a sense of shelter and open views that expose them to the surrounding scenery. This approach enriches the visitor experience, allowing for moments of solitude or connection with others depending on the users' preferences.
Material selection plays a crucial role in the architectural design of the observation tower. Corten steel is utilized for its durability and natural weathering characteristics, allowing the structure to blend with the earthy tones of the park while maintaining its integrity over time. Concrete underpins the tower's ramp, providing reliable strength and stability. Glass panels are strategically integrated into the design to allow for natural light, creating a sense of openness and transparency. Additionally, wooden elements are used in walkways and seating areas, adding warmth and a tactile quality that invites visitors to linger.
The unique design approach taken in this project emphasizes environmental integration, with careful consideration given to the structure's location. Elevated above the marshy landscape, the observation tower minimizes its ecological footprint, allowing it to coexist with the natural elements without causing disruption. This conscious effort to respect the landscape reflects a commitment to sustainability and ecological education, inviting visitors to appreciate the relationship between architecture and nature.
In terms of distinct architectural ideas, the use of a continuous circular ramp offers an innovative solution for accessibility and engagement. This design element transforms the act of ascending into an exploration, enabling users to experience and appreciate various facets of the park’s ecosystem visually. The emphasis on fluid movement throughout the tower encourages visitors to connect with their surroundings in an intimate way, fostering a deeper understanding of the natural environment.
This architectural project stands as a testament to the possibility of harmonious coexistence between built structures and natural landscapes. The thoughtful integration of materials, accessibility features, and unique design considerations all contribute to an enriching visitor experience, enhancing the connection between individuals and the striking beauty of Kemeri National Park. Readers are encouraged to further explore the architectural plans, sections, and designs to gain deeper insights into this remarkable observation tower and its vision for connecting people to nature.


























