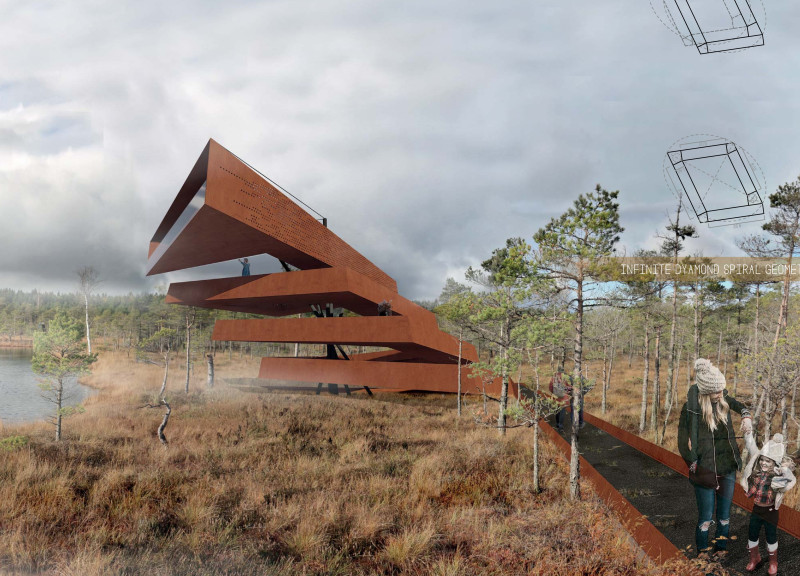5 key facts about this project
This architecture represents a careful fusion of form and function. The primary goal of the design is to enhance visitor accessibility, allowing a wide range of people to appreciate the park's unique landscapes. The observation tower integrates a gently spiraled ramp that facilitates an intimate interaction with the environment. As visitors ascend, they are presented with varying viewpoints that enhance their understanding of the wetlands, its flora and fauna, and the ecological importance of this landscape.
Central to the architectural design is the materials used, chosen both for their durability and their ability to resonate with the natural context. Corten steel forms the prime cladding material of the tower, known for its distinctive, weathered appearance that complements the earthy tones of the environment. This weather-resistant material ensures longevity while allowing the structure to gradually blend into the landscape over time. The use of recycled rubber paving for walking surfaces further emphasizes a commitment to sustainability, offering a practical solution that enhances safety without detracting from the natural ambience.
The internal framework employs a lightweight metallic substructure that supports the architectural form without imposing on the views of the park. Meanwhile, strategically placed wooden beams add warmth to the overall aesthetic, creating a balance between modern materiality and organic appeal. This mixture of materials is not only functional but also symbolic, representing a dialogue between industrial design and natural beauty.
Key features of the project include designated observation decks that provide expansive views at different levels, allowing visitors to immerse themselves in the surrounding environment fully. These decks are complemented by interactive benches designed for contemplation and comfort, encouraging visitors to pause and engage with nature. Furthermore, the accessibility of the design ensures that individuals with mobility challenges can partake in the experience, embodying an inclusive approach to architectural design.
Unique to the "Sky Rising Pathway" is its focus on sustainability and ecological sensitivity. The incorporation of efficient water drainage systems demonstrates a proactive methodology to protect the surrounding habitat, ensuring the structure promotes environmental stewardship rather than detracts from it. This thoughtful consideration makes the project not just an observation tower but a model for responsible tourism that respects natural ecosystems.
The overall design approach creates a sense of exploration and discovery, inviting visitors to engage with their surroundings in meaningful ways. As they navigate the ramp towards the observation decks, they encounter not merely a structure but a journey shaped by architecture that inspires curiosity and reverence for the environment.
In summary, the tower at Kemeri National Park is a poignant example of how architecture can serve a dual purpose: to provide functional space while enhancing the natural experience of its visitors. The innovative design stresses sustainability, accessibility, and integration with the landscape, ensuring that the project stands as an enduring symbol of harmony between humanity and nature. For further insights into the architectural plans, sections, and designs that shape this project, readers are encouraged to explore the project presentation in detail.


























