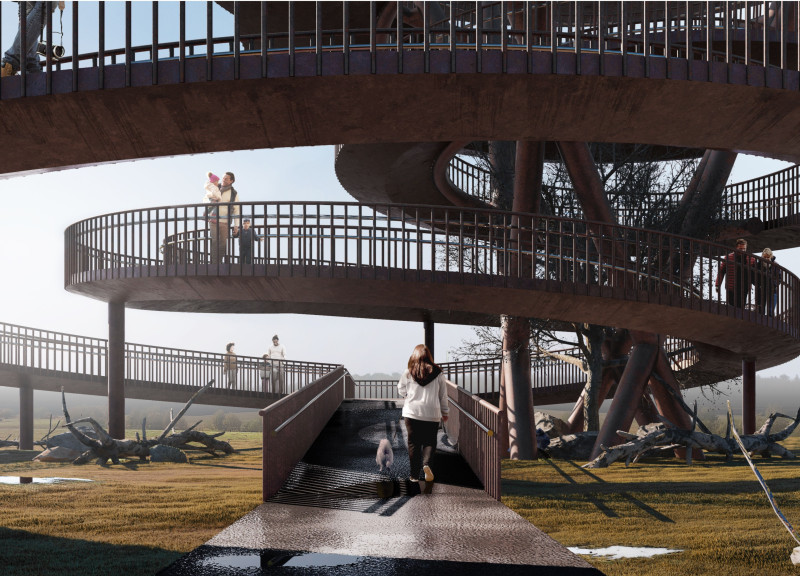5 key facts about this project
At its core, the Kurgi Spiral Tower represents a combination of innovative design and environmental awareness. The structure's primary function is to provide visitors with an elevated viewpoint to observe rare horse species that inhabit the reserve. Moreover, it acts as a gateway to the biosphere, encouraging exploration and education about the ecosystem. The design emphasizes inclusivity, equipped with a gentle, accessible ramp that allows individuals of varying mobility to enjoy all levels of the tower. This consideration ensures that the experience offered is not limited by physical abilities, fostering a sense of community and shared connection to the natural habitat.
The architectural elements of the Kurgi Spiral Tower are particularly noteworthy. The spiral form of the tower guides visitors upwards through a series of circular observation platforms that extend outward, creating a seamless flow that invites exploration. The gradual ascent not only enhances the visual experience but also mirrors the natural contours of the landscape, establishing a dialogue between the built environment and its surroundings. Visitors can explore the tower at their own pace, pausing at various levels to take in the panoramic views, which juxtapose the organic forms of the reserve against the sleek, modern design of the tower.
Materiality plays a crucial role in the project, as the choice of materials reflects both aesthetic and practical concerns. The primary use of reinforced concrete provides durability and strength to the structure, ensuring longevity within the changing environmental conditions. Corten steel, known for its weathered appearance, is employed to blend harmoniously with the earthy tones of the landscape. This material not only contributes to the visual appeal of the architectural design but also allows the tower to age naturally, further integrating it into the environment. In addition, glass panels are strategically placed to provide unobstructed views, promoting transparency and an unobtrusive presence that complements the biosphere.
The design is enhanced by thoughtful details aimed at improving the user experience. The incorporation of wooden railings offers a tactile and warm interaction with the space, reinforcing connections to nature. Observation platforms are designed to facilitate uninterrupted sightlines, allowing visitors to appreciate the beauty of the wildlife and landscape while maintaining a focus on safety and comfort. The consideration of these details ultimately creates a welcoming atmosphere, where visitors can fully immerse themselves in the experience.
A unique design approach evident in the Kurgi Spiral Tower is its emphasis on environmental integration. The structure is not merely placed within the landscape but is conceived as an extension of it. By thoughtfully positioning the tower and selecting materials that resonate with the natural setting, the architecture enhances the surrounding environment rather than dominating it. This approach encourages visitors to feel a stronger bond with nature, transforming the act of observation into a more profound experience.
The Kurgi Spiral Tower stands as an example of how architecture can effectively merge functionality with environmental stewardship. It invites visitors to explore and appreciate the nuances of the North Vidzeme Biosphere Reserve while facilitating accessible interactions with nature. The design thoughtfully engages with its context, creating a space that promotes education, conservation, and community engagement.
For those interested in a deeper exploration of this project, including architectural plans, sections, and design ideas, I encourage you to review the comprehensive presentation of the Kurgi Spiral Tower. The insights gained from the project details will undoubtedly enrich your understanding of contemporary architectural practices and their potential to foster connections between people and the natural world.


























