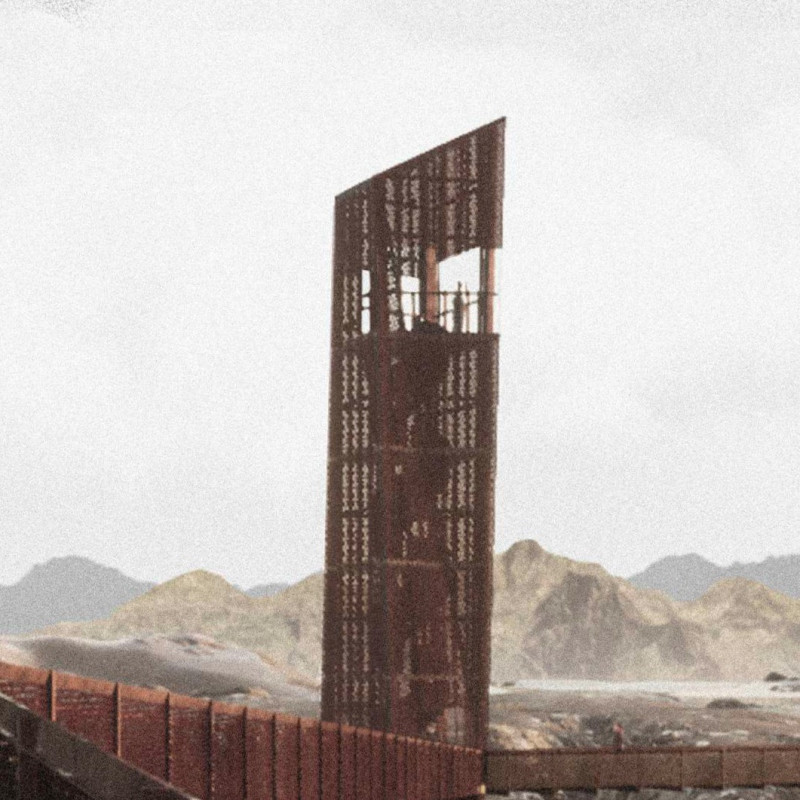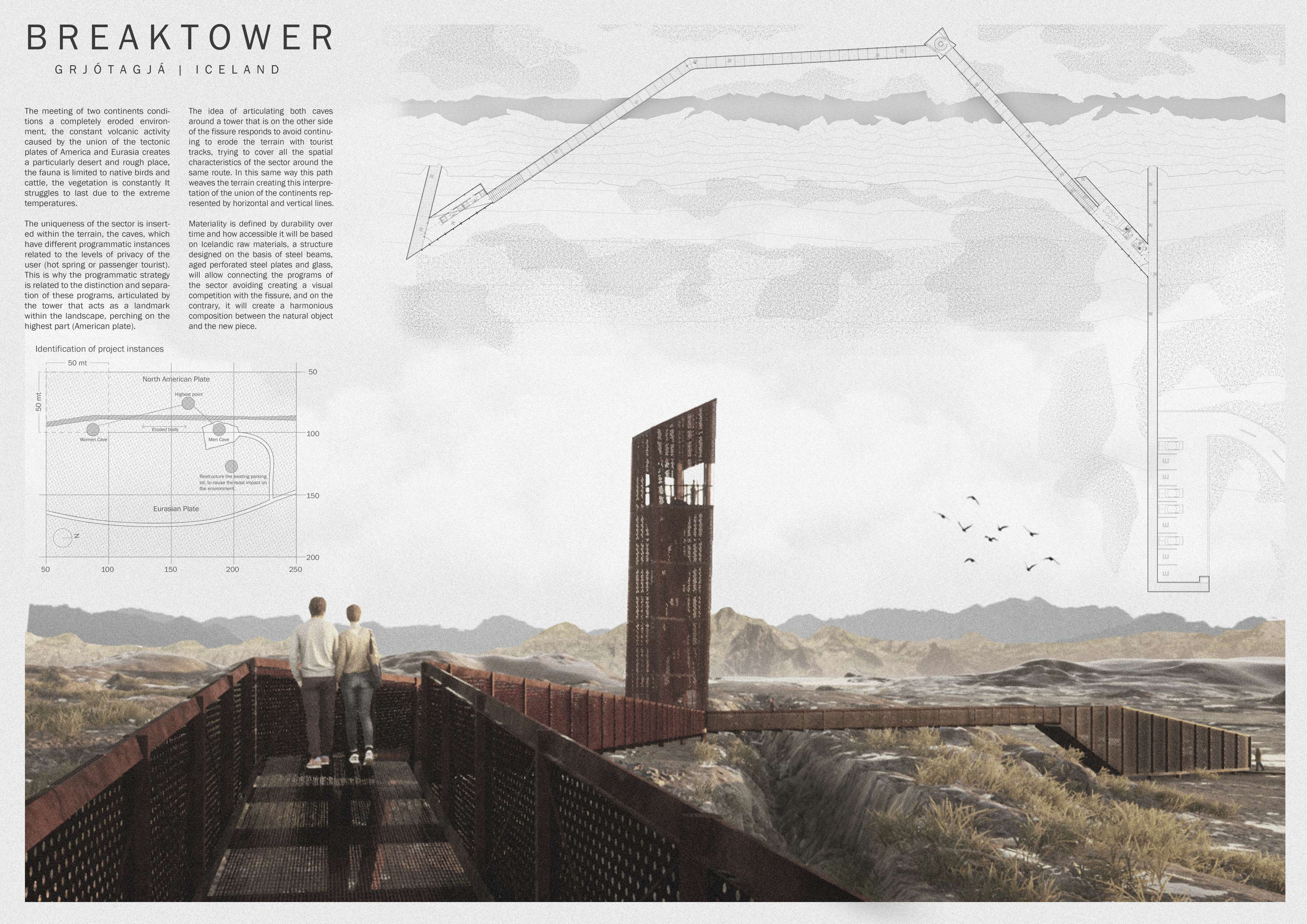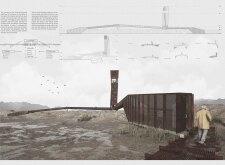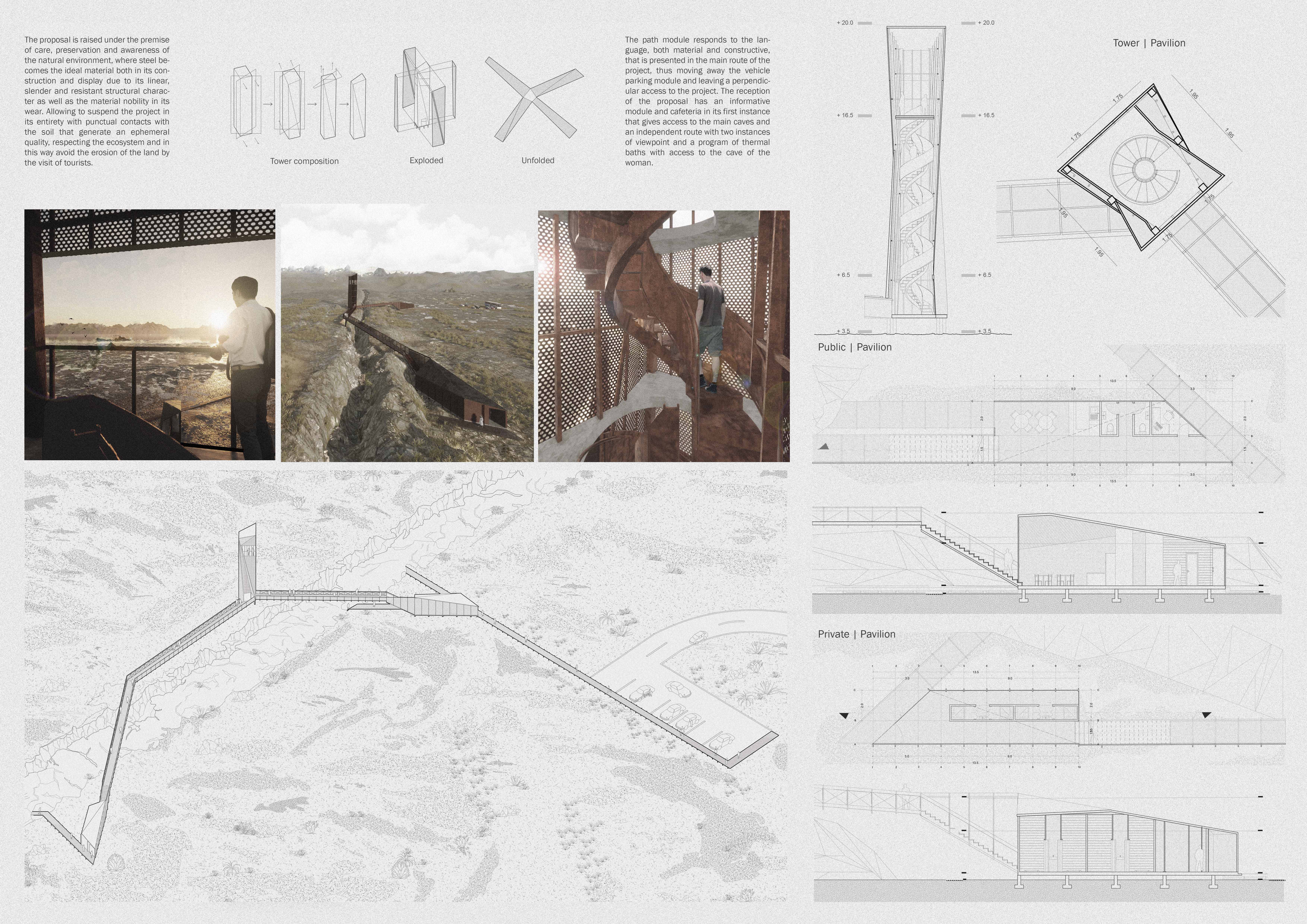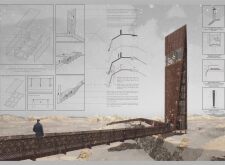5 key facts about this project
The primary function of the Breaktower is to facilitate exploration and understanding of the land's geological dynamics. It is intended to enhance visitor interaction with the stunning scenery while also educating them about the powerful forces that have shaped the region over millennia. The design motivates movement through its pathways and platforms, guiding visitors to various vantage points where they can experience the beauty of the fissures and cliffs that surround them. By integrating functional and experiential elements, the architecture promotes a deeper connection to nature.
The architectural design includes a notable tower structure that rises prominently within the landscape, offering elevated views and serving as a landmark. The verticality of the tower not only symbolizes resilience and strength but also reflects the natural forms found in the surrounding geology. The tower incorporates various pathways that lead visitors through the site, connecting different spaces and inviting exploration. Its elevation allows for an expansive perspective, framing the unique geological features of the area, which are essential to the overall experience of the project.
Material choice plays a fundamental role in the design's success. The use of steel provides structural support and durability, ensuring the tower can withstand the environmental challenges typical of the region. Corten steel, known for its weathering properties, blends seamlessly into the landscape, adopting hues that resonate with the colors of the earth and surrounding cliffs. This material reflects an understanding of the environment, demonstrating an architectural approach aligned with its natural surroundings. Additionally, the incorporation of wood adds warmth to the structure, offering a tactile contrast to the colder steel, and reinforcing a sense of comfort within the design. The use of glass strategically positioned throughout the project enhances the user experience by allowing natural light to permeate the interiors and providing unimpeded views of the spectacular landscape.
Unique design approaches are evident in several aspects of the project. The integration of geothermal energy systems ensures sustainable operations, allowing the structure to utilize the natural heat sources prevalent in Iceland. This not only reduces energy consumption but also aligns the project with environmentally conscious architectural practices. Furthermore, the architectural design emphasizes user engagement with the landscape, providing a series of interactive spaces that promote a recreational and educational experience. This focus on visitor interaction extends to the exhibition areas designed to inform guests about the region's geological history, enriching their understanding of the site.
The Breaktower project serves as a model of how architecture can thoughtfully respond to the surrounding environment while fulfilling practical functions. Its design successfully illustrates the connection between built forms and the natural world, encouraging visitors to appreciate the geological narratives that define the location. For anyone interested in exploring architectural ideas and appreciate details like architectural plans, sections, and designs, a closer look at the project presentation can provide further insights into its intricacies and the thoughtful design principles that underpin this unique architectural project.


