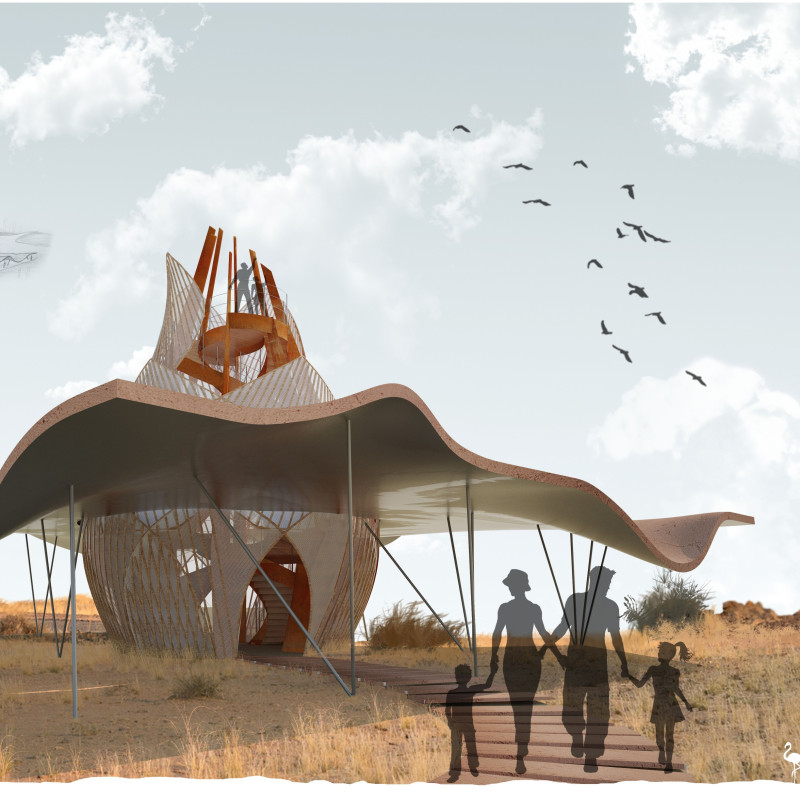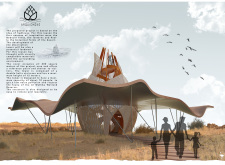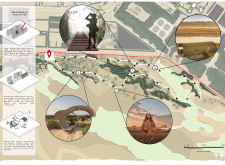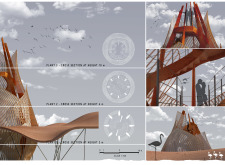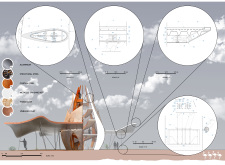5 key facts about this project
As a functional space, ArquiChoke offers a platform for observing the rich biodiversity of the wetland—a habitat that is home to numerous bird species and native flora. This observation tower is designed to enhance the visitor experience by providing a leisurely ascent to its peak, where panoramic views across the wetland encourage engagement with the natural landscape. The project’s form echoes traditional Bedouin tents and lantern designs, highlighting a cultural respect for the local context. The design strategies employed distinctly reflect a commitment to creating an architectural identity that resonates with both local heritage and ecological sustainability.
Central to the project is its organic structure, which ascends with an elegant silhouette that minimizes visual weight. The design incorporates a double helix staircase that leads to an observation deck at a height of 12 meters, allowing visitors to immerse themselves in the environment from a new perspective. The structural integrity of ArquiChoke is achieved through the use of materials such as corten steel and aluminum, which not only provide durability but also harmonize visually with the surrounding landscape. This choice of material underlines the project’s ethos, as corten steel develops a rust-like finish that blends with the earthy tones of the desert, while aluminum ensures that the structure remains lightweight and resilient against environmental factors.
The roof design is another focal point of the architectural layout. Its undulating form serves functional purposes, providing shelter while allowing natural sunlight to filter through, enhancing the visitor's experience without compromising on the comfort levels. Additionally, the roof contours are carefully designed to reduce wind resistance, demonstrating a thoughtful approach to environmental challenges that may affect the structure throughout the seasons.
The approach to outdoor environmental design in ArquiChoke is equally noteworthy. The pathways connecting the main structure to the wetlands are crafted to minimize ecological disruption while promoting accessibility. These pathways, along with strategically positioned observation points, foster a deeper connection between the visitors and the natural habitat, encouraging a respectful and educational engagement with the environment.
The architectural outcomes of ArquiChoke result from a comprehensive understanding of sustainability principles. By taking into account the local ecosystem, the design promotes minimal disturbance to wildlife and natural habitats. The project aims to educate visitors about the ecological significance of the wetland while providing a space dedicated to reflection and observation. Moreover, it is designed to accommodate small groups, ensuring that foot traffic remains manageable, thus further protecting local wildlife.
What sets ArquiChoke apart in architectural discourse is its thoughtful incorporation of local cultural elements alongside modern architectural techniques. The project exemplifies a unique design approach that emphasizes both the aesthetic and functional roles of architecture. Its form and materials intentionally mirror the natural environment, creating a seamless integration that enhances the overall visitor experience without imposing on the landscape.
This project is a notable example of how contemporary architecture can serve dual purposes: functional utility combined with an educational framework that promotes ecological awareness. Visitors are encouraged to explore the various architectural plans and sections available, which offer insights into the project’s detailed design process and unique architectural ideas. By examining these elements, one can appreciate the comprehensive effort that has gone into ensuring that ArquiChoke not only stands as a piece of architecture but also enhances the surrounding habitat and cultural landscape. Exploring the architectural designs and details of this project provides a deeper understanding of its significance within both the architectural and ecological realms.


