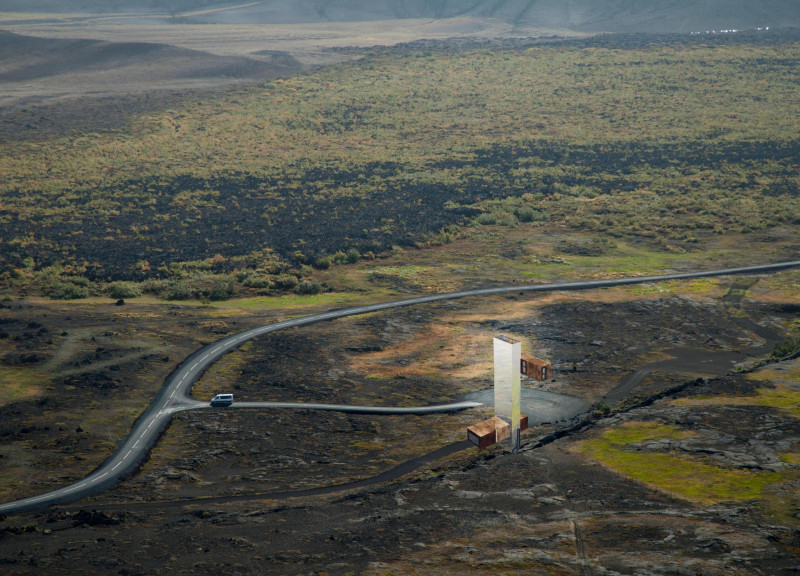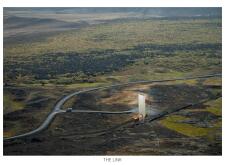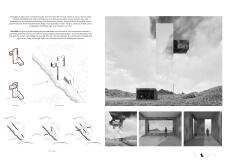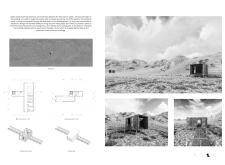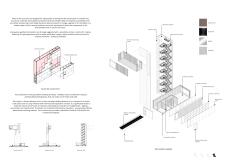5 key facts about this project
At its core, "The Link" represents an effort to harmoniously integrate human experience within the natural environment. The primary function of this architectural endeavor is to provide visitors with panoramic views of the rocky landscape that defines the area, offering an opportunity for contemplation and appreciation of Iceland's stunning topography. The building facilitates a personal connection to the environment and encourages engagement with the site’s natural beauty while prompting reflections on the geological forces at work.
The design of "The Link" is marked by a thoughtful arrangement of spaces that facilitate movement and interaction. Visitors are invited to traverse pathways designed to guide them through various viewpoints and rest areas, enhancing their connection to the surrounding geological features. The architectural layout is articulated to optimize the experience of exploring both the interior and exterior realms of the site. It is a design that encourages exploration, fostering an appreciation for the intricate relationship between human beings and nature.
A defining feature of the project is its carefully selected material palette, which plays a crucial role in evoking a sense of place. Corten steel was chosen for its rust-like finish that harmonizes with the earthy tones of the landscape, reflecting the environment's context. Alongside this, timber provides warmth and a human touch that contrasts with the industrial elements of steel. Concrete was utilized for its strength and durability, laying a robust foundation for the project’s varied components. The incorporation of aluminum for window framing enhances the structure’s capacity for natural light, allowing for expansive views that invite the outdoor environment into the space. Additionally, cellulose insulation highlights a commitment to sustainability, ensuring the building’s performance is in line with modern environmental standards.
The observation tower itself is a standout element of the project, featuring a minimalist design characterized by clean lines that draw attention to its form and the surrounding landscape. The structure's segmented configuration adds a dynamic aspect to the skyline, inviting curiosity and exploration. Within the design, large openings are strategically placed to maximize views while creating an inviting atmosphere for visitors. The intent is to transform the act of climbing into a journey rather than a mere ascent, allowing the experience of elevation to parallel the growing interaction with the landscape.
The design approach of "The Link" is particularly notable for its consideration of sustainable practices. The methodology employed in construction is aligned with environmentally conscious principles, embracing modular construction techniques that facilitate future adaptability. This forward-thinking aspect ensures the project remains relevant and useful as needs evolve over time. The proposal for implementing rainwater harvesting systems and the use of geothermal energy further supports its ecological footprint, demonstrating a commitment to thoughtful design within a fragile ecosystem.
In summary, "The Link" is a project that effectively embodies the fusion of architectural design with environmental sensitivity. Its unique features and design philosophy create an inviting and enriching experience for visitors, promoting a profound connection to the Icelandic landscape. This architectural endeavor illustrates a deep understanding of the interplay between built environments and natural contexts. For those interested in exploring the intricacies of this project further, including elements such as architectural plans, architectural sections, and architectural ideas, a comprehensive presentation awaits that offers a deeper look into this compelling design.


