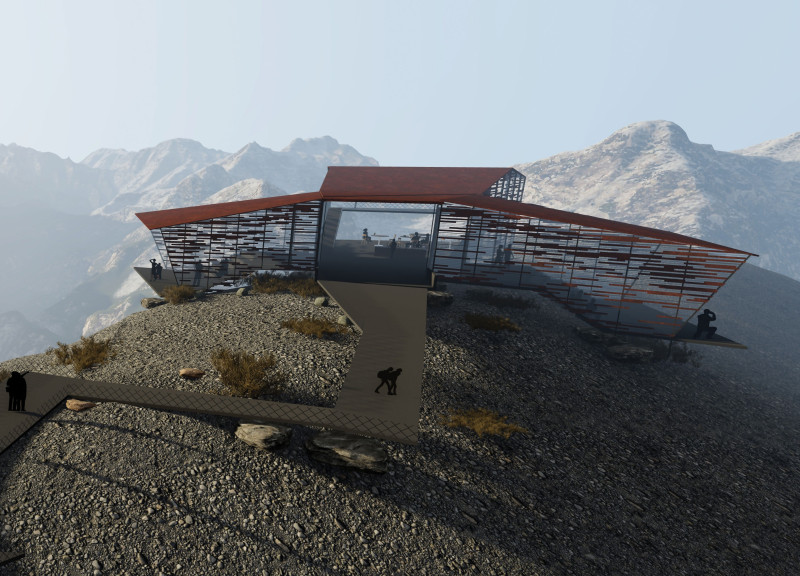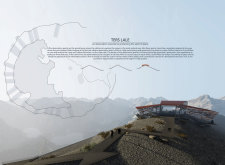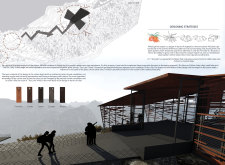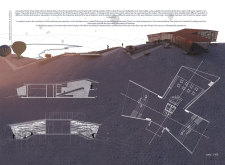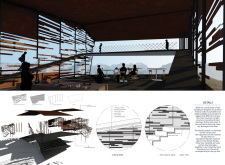5 key facts about this project
Functionally, the observation point is crafted to enhance the visitor experience by offering multiple vantage points from which to observe the landscape. The architecture incorporates a series of terraces and observation decks that promote engagement with the environment. Visitors are welcomed along a pedestrian promenade that not only guides them through the various spaces but also encourages exploration and interaction with the site's unique features. This design prioritizes accessibility, allowing all visitors to enjoy the breathtaking views and the area’s natural attributes.
The architectural approach of the Ters Lale Observation Point is marked by an emphasis on sustainability and integration with the surrounding environment. The use of corten steel as a primary material demonstrates a commitment to durability and ecological sensitivity. Corten steel is particularly advantageous in such exposed settings due to its weather-resistant properties and ability to develop a natural patina that resonates with the seasonal changes of the landscape. This choice in materiality allows the structure to blend into its environment while maintaining structural integrity.
In addition to corten steel, the project incorporates glass panels and metal frames, which provide transparency and visual connection to the outdoors. Through these materials, the design fosters a sense of openness, allowing the breathtaking scenery to become an integral part of the visitor experience. Reinforced concrete is also utilized in the construction, contributing to the project’s stability and permanence.
The layout of the observation point is designed around a central backbone, connecting key spaces while promoting smooth flow and accessibility. This configuration not only offers diverse viewing experiences but also encourages social interaction among visitors. The cubical extensions of the building provide pockets for gathering and contemplation, underscoring the importance of community engagement in the design.
One of the unique aspects of the Ters Lale Observation Point is how it mirrors the geological features of the Nemrut Caldera. The architectural form is carefully considered to reflect the topography of the area, allowing the building to blend naturally with its surroundings. This thoughtful integration enhances the project's overall aesthetic and reinforces the connection between the built environment and the natural world.
The observation point is designed to accommodate various visitor experiences throughout the seasons, adapting to the changing colors and conditions of the environment. This adaptability is essential for fostering a meaningful appreciation of the landscape and enriching the visitor experience. By embodying principles of sustainable design and promoting an understanding of the local ecology, the Ters Lale Observation Point stands as a model for contemporary architecture that respects and interacts harmoniously with its surroundings.
For those interested in delving deeper into the details of this remarkable project, exploring the architectural plans, sections, designs, and ideas is highly encouraged. These elements will provide valuable insights into the thought processes and considerations that shaped the Ters Lale Observation Point, highlighting its unique role in the interaction between architecture and nature.


