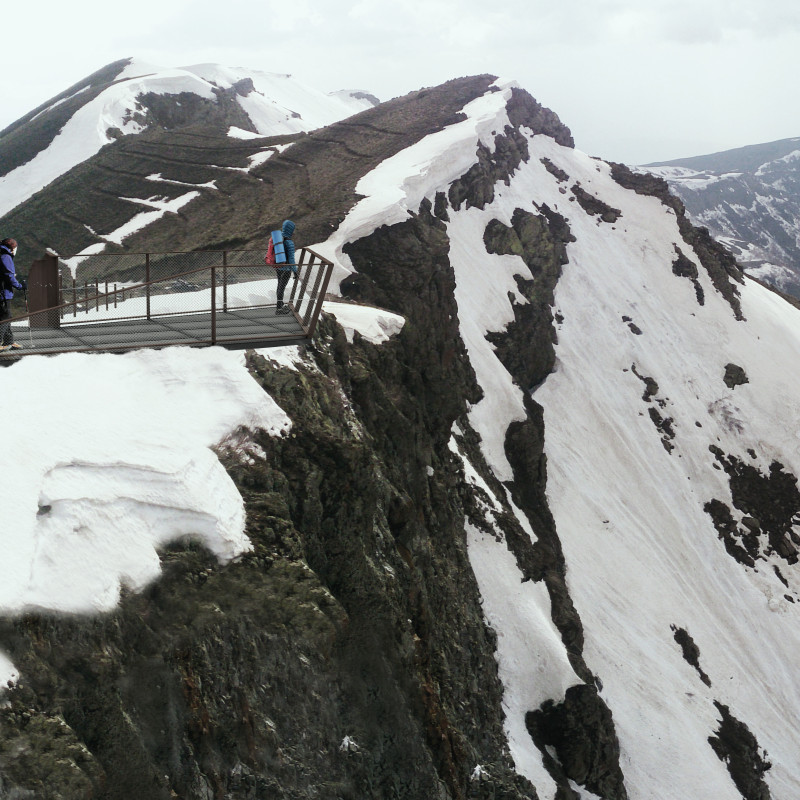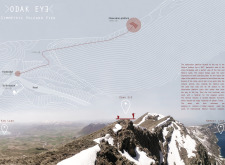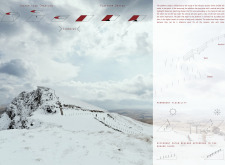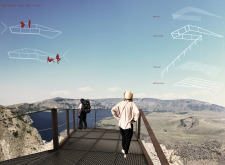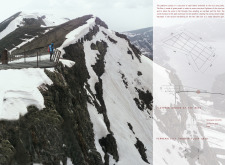5 key facts about this project
At its core, the Odak Eye represents a thoughtful interaction between form and function. The primary purpose of this observation platform is to provide a safe and engaging space for visitors to experience expansive views of the lakes and the volcanic landscape. The architectural design is rooted in the natural symmetry and profile of the volcano, reflecting its geological story while inviting people to connect with the land. The structure not only emphasizes the beauty of its surroundings but also celebrates the volcanic activity that has shaped the region over millennia.
The architectural features of the Odak Eye are intentionally crafted to align with the site's unique topography. The platform itself features an angular form that mirrors the organization of the crater, enhancing the visual relationship between man-made and natural elements. Visitors are guided to the platform along a thoughtfully designed footpath, with stairs and handrails that ensure safe and convenient access throughout the year, regardless of seasonal changes.
The choice of materials in this project contributes to its environmental sensitivity and overall structural integrity. The primary framework consists of high-strength steel, providing a durable solution while minimizing the platform's weight. Elements such as Corten steel for the railing are specifically chosen for their weather-resistant qualities, allowing the material to adapt over time as it develops a natural patina that further blends with the landscape. Additionally, a grated floor panel ensures that snow can efficiently shed, thus maintaining safety and functionality during the winter months.
Unique approaches in the design of the Odak Eye manifest in its consideration for user experience and educational outreach. The panoramic views that the platform offers are complemented by an informative layout that encourages visitors to explore the geological narratives of the surrounding area. This combination of scenic beauty and knowledge fosters a greater understanding of the natural environment and invites exploration beyond the visual experience.
The architectural design of the Odak Eye stands out for its commitment to creating an inclusive space that is accessible to all, effectively bridging the divide between architecture and nature. It serves as a remarkable example of how contemporary architectural ideas can harmoniously blend with their surroundings, emphasizing context without overshadowing it.
Those interested in deeper insights into this project are encouraged to examine the architectural plans, sections, and overall design schematics. The Odak Eye invites further exploration into its architectural dimensions and ideas, providing a comprehensive understanding of how thoughtful design can enhance the interaction with nature. Discover the full presentation of the project to appreciate the complexities and nuances that contribute to its architectural significance.


