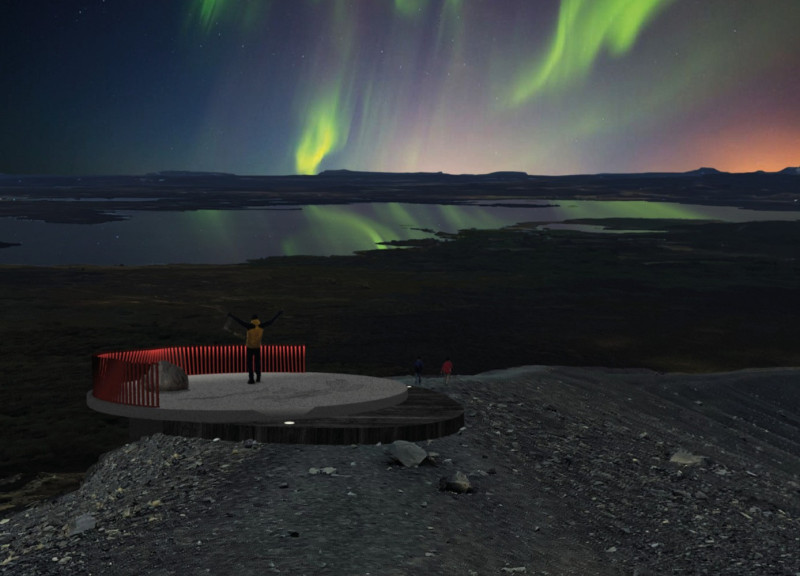5 key facts about this project
The function of Apogeo is multifaceted. It serves as a viewing area that invites both casual visitors and dedicated observers to connect with the night sky. The design accommodates various user pathways, ensuring that visitors can explore different aspects of the natural and celestial environment. Its circular form is both practical and symbolic, representing unity and continuity, echoing the cyclical nature of the seasons and the phenomenon it seeks to celebrate.
The unique aspects of Apogeo set it apart from numerous similar projects. One significant feature is its thoughtful integration of materials that complement the natural landscape. Concrete is the primary structural material, chosen for its durability and ability to withstand the harsh climate of Iceland. Sustainable timber is used for the circular decking, providing a warm contrast to the concrete and enhancing the sensory experience of the space. Corten steel is employed for the outer railings, allowing for a weathered appearance that harmonizes with the local environment while ensuring structural integrity over time.
Another distinctive element of the design is its approach to lighting. Embedded LED lights create a subtle ambiance that enhances safety for users at night without obstructing the view of the celestial display. This focus on user experience, combined with a thoughtful layout that allows for multiple observation points, encourages visitors to engage more fully with the natural surroundings.
The architectural design of Apogeo is informed by its geographical location and aims to celebrate the relationship between the Earth and sky. The interplay of materials, form, and function leads to a structure that is not only visually appealing but also deeply connected to its site. This project exemplifies sustainable design principles while prioritizing the sensory interaction of the user with the natural elements.
For more insights into the architectural plans, sections, designs, and ideas of the Apogeo project, exploring the detailed presentation will provide a deeper understanding of its conception and execution.























