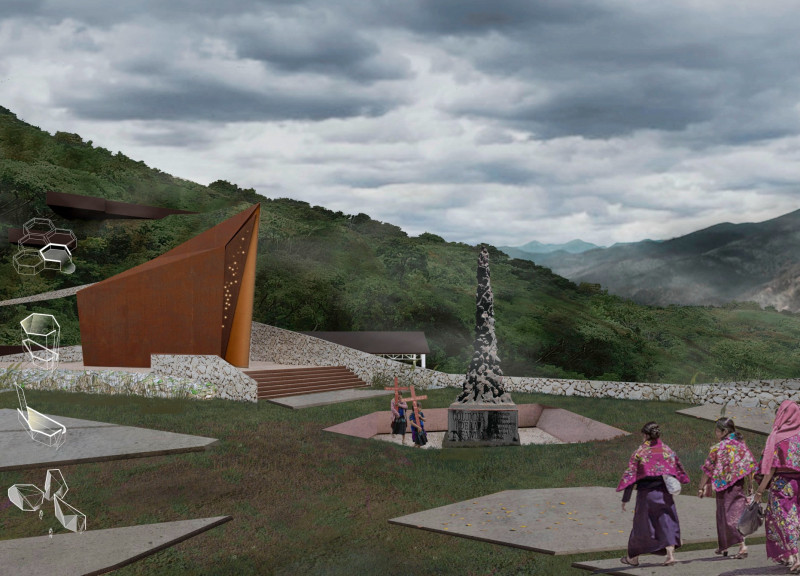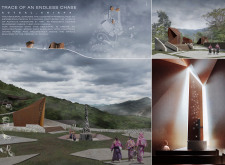5 key facts about this project
The project features a carefully organized layout that guides visitors through a series of pathways leading to key design elements. These include several geometric obelisks that rise vertically, serving as both focal points and symbols of remembrance. Corten steel is employed to signify endurance, with its weathered appearance reflecting the passage of time. Natural stone complements this material, grounding the memorial within its cultural context while suggesting permanence. Concrete offers a contemporary contrast, forming smooth surfaces that invite contemplation.
The integration of light within the design stands out as a unique aspect, creating varying atmospheres throughout the day. This characteristic underscores the interplay between grief and hope, enhancing the emotional experience of the memorial. Seating areas are intentionally placed, using local craftsmanship to encourage visitors to pause and engage with the space. Additionally, water features are incorporated to signify renewal and healing, enhancing the sensory experience of the memorial.
Architectural Integration with Landscape
The architectural design is seamlessly integrated with the surrounding landscape, utilizing the natural contours of the terrain to enhance the reflective experience. By situating the memorial within its geographical context, it reinforces the connection between the site and the indigenous culture it honors. The pathways are designed to flow organically, leading visitors through the memorial while maintaining a respectful distance from the tragedy it represents.
The choice of materials not only serves aesthetic purposes but also offers durability and sustainability. Corten steel, natural stone, and concrete are selected for their ability to withstand the elements and age gracefully within the landscape. The obelisk structures act as visual extensions of the surrounding environment, further blurring the lines between architecture and nature.
Reflection and Community Engagement
A significant component of this architectural project is its focus on reflection and community engagement. The design promotes active participation from visitors, inviting them to share in the ongoing narrative of resilience and remembrance. By providing spaces for personal reflection, storytelling, and communal gatherings, the memorial fosters a sense of collective memory while also educating future generations about the historical context of the Acteal massacre.
Each detail of the design—ranging from the obelisks to the choice of materials—contributes to the overall narrative of the project. As visitors traverse the pathways and engage with the various elements, they are encouraged to reflect on the importance of historical acknowledgment and the need for social justice.
Explore the architectural plans, sections, and design details of "Trace of an Endless Chase" to gain a deeper understanding of this significant project. The thoughtful integration of contemporary design and cultural memory creates a valuable resource for discourse around indigenous rights and historical awareness.























