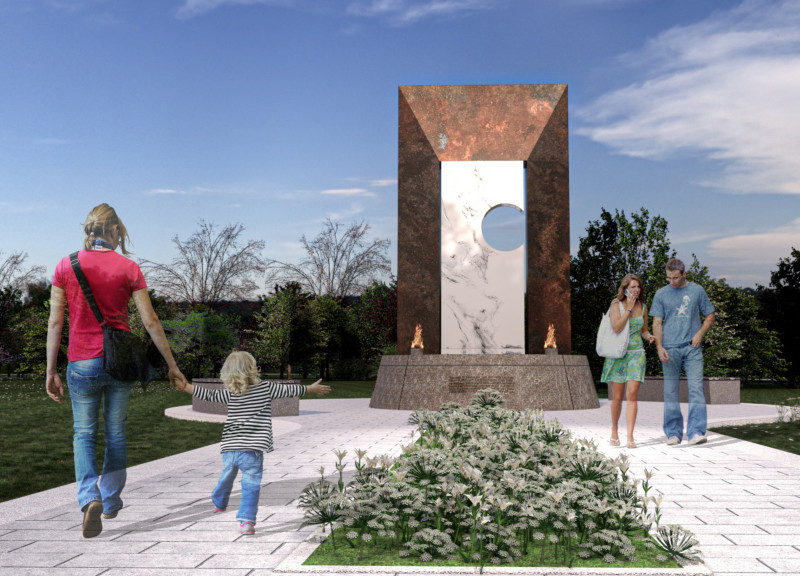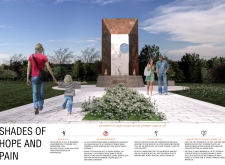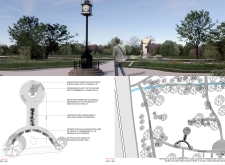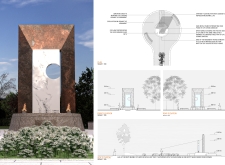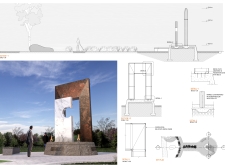5 key facts about this project
The design is divided into four distinct stages representing different phases of life: normality, atrocity, recovery, and hope. Each stage is intricately detailed within the overall architectural framework, allowing visitors to experience both a physical and emotional progression through the memorial space.
The prominent use of materials, particularly corten steel, white marble, and concrete, establishes a dialogue between strength and vulnerability. Corten steel frames the elevated sections of the structure, presenting a weathered aesthetic that conveys endurance through time. The white marble inserts serve as a counterpart, symbolizing purity and the potential for healing. The juxtaposition between these materials reinforces the thematic underpinnings of the project.
A focal point of the design is the vertical edifice, made from corten steel, which features a large circular cutout. This opening provides a view of the sky and evokes a sense of connection beyond the physical structure. The shape serves as a reminder of hope and renewal, positioned thoughtfully within the darker framework that signifies trauma.
Unique Design Approaches
What distinguishes "Shades of Hope and Pain" from other memorials is its emphasis on interaction and reflection through spatial dynamics. Unlike traditional memorials that often rely on static forms, this project invites visitors to engage with the physical environment. The varying elevations create distinct perspectives, allowing individuals to experience the memorial's narrative in an immersive manner.
Pathways constructed with patterned concrete lead visitors through each of the four life stages, emphasizing a journey from chaos to order. The surroundings are accentuated with carefully selected indigenous flora, which promotes a sense of calm and serenity. Wooden benches integrated into the landscape provide spaces for contemplation and honor the memory of those lost.
The architectural design includes fire lamps installed at the base of the monument. These lamps symbolize resilience and remembrance, further contributing to the project’s narrative. By seamlessly integrating these elements, the design underscores the importance of memory in the human experience.
Architectural Details and Functionality
The functional aspect of "Shades of Hope and Pain" extends beyond mere commemoration. The architecture is designed to facilitate reflection, offering space for visitors to pause and engage in personal contemplation. The arrangement of elements fosters a sense of community and encourages shared experiences of mourning and healing.
The memorial's layout is meticulously organized to guide visitors through a structured yet fluid progression, reinforcing the journey motif throughout the design. This arrangement facilitates both solitary reflection and communal gatherings, creating a versatile space that addresses diverse visitor needs.
For those interested in exploring the intricate components of this project further, reviewing the architectural plans, sections, and designs will provide a deeper understanding of the thought processes behind each element. Engage with the architectural ideas inherent in "Shades of Hope and Pain" to appreciate its contributions to memorial architecture and its relevance to contemporary societal narratives.


