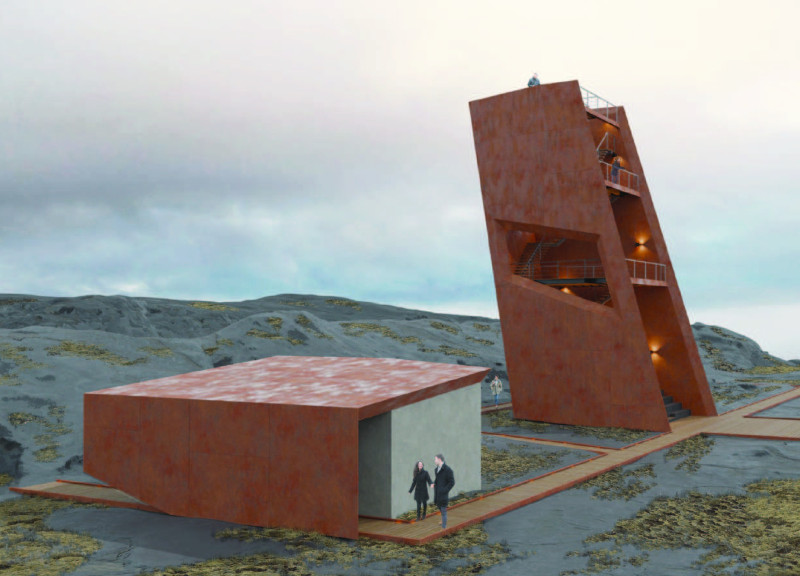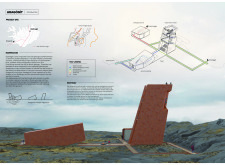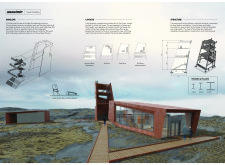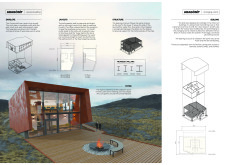5 key facts about this project
Functionally, the project serves multiple purposes, including an observation tower, service amenities, and changing facilities for visitors. The observation tower is particularly significant, designed to provide sweeping views of the dramatic landscape that characterizes the area. Its angular form rises prominently, offering a vantage point that encourages visitors to appreciate the unique geology of Iceland. This tower is more than just an architectural feature; it serves as a focal point for tourism, inviting exploration and interaction with the striking surroundings.
The service building attached to the project provides essential facilities, including restrooms and a café. These spaces are designed with visitor comfort in mind, creating a welcoming atmosphere that complements the experience of being in such a breathtaking location. The interior layout emphasizes accessibility and warmth, ensuring that visitors can engage fully with their surroundings, both inside and out.
A notable aspect of the Aragónit project is its commitment to materiality. Corten steel is used prominently in the design, chosen for its natural, weathered appearance that blends seamlessly with the dark volcanic rocks of the landscape. This material choice reflects a deep understanding of the local environment, creating structures that not only stand out but also resonate with the geological history of the area. Large expanses of glazing are deliberately incorporated into the design, allowing natural light to fill the interiors while providing continuous visual connections to the outside world. The interplay of Corten steel and glass creates a dialogue between the rugged elements of nature and the sleek lines of contemporary architecture.
The pathways that connect different components of the project are designed to facilitate easy navigation through the site while minimizing environmental impact. These pathways engage visitors, inviting them to explore the terrain and appreciate the natural beauty of the landscapes that surround the architectural forms. Each route is purposefully designed to enhance the experience of movement through the site, reinforcing the connection between building and landscape.
Unique design approaches are prevalent throughout the Aragónit project. The architectural forms are intentionally sculptural, echoing the natural landforms found in the area. This strategy not only serves an aesthetic purpose but also emphasizes the relationship between the built and natural environments. The design prioritizes sustainability, incorporating elements such as geothermal heating and solar energy systems. These features demonstrate an awareness of the harsh climatic conditions typical of Iceland, showcasing a forward-thinking approach to energy efficiency and environmental responsibility.
The Aragónit project stands as a commendable example of how architecture can harmonize with its geographical context while providing functional spaces for community engagement and tourism. It invites visitors to experience the beauty of Iceland's landscapes through well-considered design. For further insights into the project, including architectural plans, sections, and detailed designs, readers are encouraged to explore the full presentation of the Aragónit project. This exploration will provide a deeper understanding of the architectural ideas and design principles that shape this unique project, enhancing appreciation for its integration with the stunning Icelandic environment.


