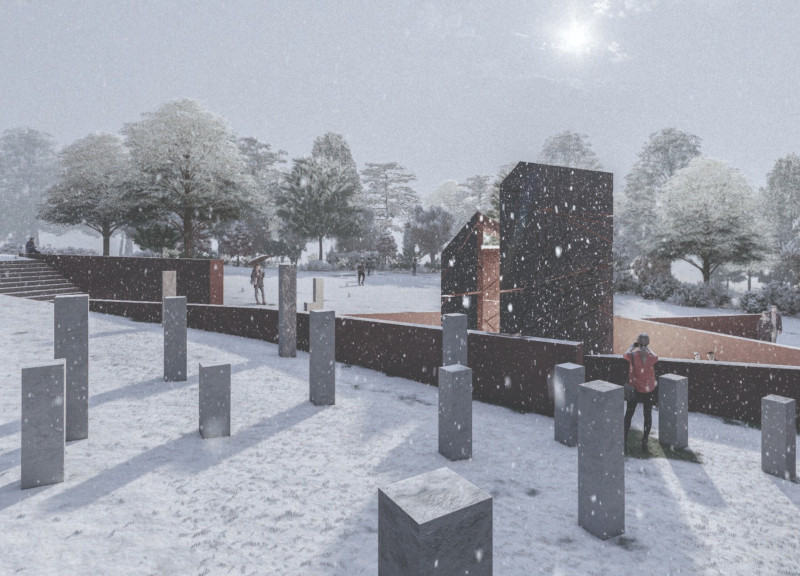5 key facts about this project
At the heart of the design are a series of monoliths constructed from corten steel and concrete, symbolizing the weight and permanence of the memories they embody. These vertical elements vary in height and are positioned to create a narrative pathway that leads visitors through different aspects of historical reflection. The juxtaposition of materials not only reinforces the gravity of the memorial but also creates a tactile experience that invites interaction. Corten steel, known for its oxidized finish, embodies the passage of time, while polished concrete floors provide a modern counterbalance that reflects visitors' movements through the space.
The layout of "Fractures In Time" features a carefully curated path that aligns with the sun’s trajectory, allowing natural light to enhance the impact of the memorial throughout the day. As visitors move along the pathway, they encounter spaces designed for both solitude and community gathering. An open area serves as a communal space for dialogue, fostering conversations about history and its relevance today. The inclusion of a central fire feature adds an element of warmth and serves as a focal point for reflection, symbolizing the enduring spirit of those commemorated.
An important aspect of the project is its environmental integration. By harmonizing the architectural elements with the existing landscape of the park, the design creates a serene environment conducive to meditation. The thoughtful placement of trees and the use of the topography enhance the overall experience, providing both shade and a sense of comfort as visitors contemplate the significance of the memorial.
Unique design approaches are evident throughout the project. One notable feature is the interactive nature of the memorial. The path encourages movement and exploration, allowing visitors to engage with the monument on a personal level. This dynamic approach emphasizes the narrative of connection among historical events, inviting visitors to reflect on how these past atrocities continue to impact present societies.
Additionally, the architectural detailing, including the careful consideration of lighting, contributes to the overall atmosphere of the space. The design incorporates lighting that bathes the monoliths in a soft glow during the evening hours, ensuring the memorial remains a reflective space even after sunset.
"Fractures In Time" is more than an architectural endeavor; it is a thoughtfully crafted environment that embodies the dual themes of remembrance and dialogue. It transforms the act of memorialization into an interactive experience, challenging visitors to engage with history contextually and personally. By understanding the varied layers of memory and community through architectural design, the project opens up avenues for education and healing.
For those interested in exploring the architectural components in greater detail, including the architectural plans and sections, the design philosophies behind each element provide deeper insights into the thought processes that shaped "Fractures In Time." Delving into the architectural ideas behind this memorial reveals a comprehensive understanding of how architecture can serve as both a reminder of the past and a means to cultivate community engagement. Visitors to the project are encouraged to immerse themselves in this meaningful space and reflect on the historical narratives it embodies.


























