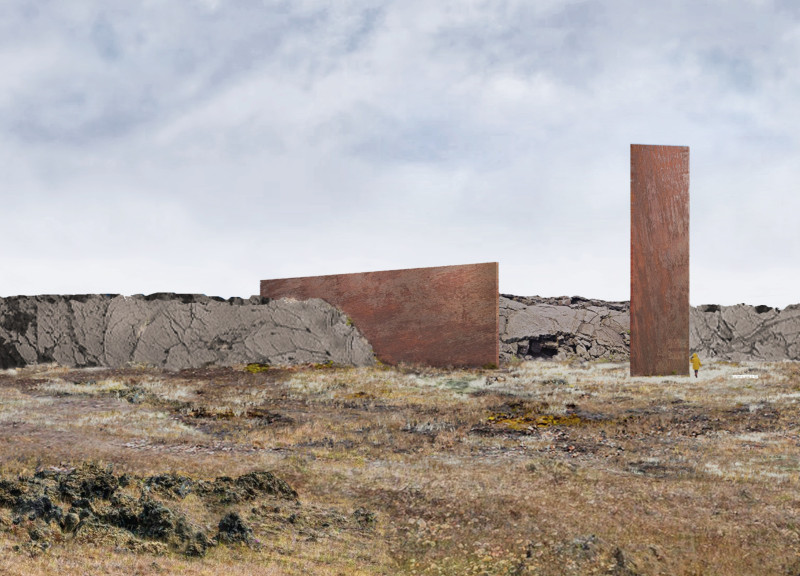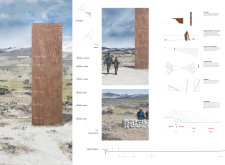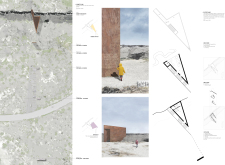5 key facts about this project
At the core of the design is an expressive use of materiality, with Corten steel and locally sourced stone forming the primary components of the structures. The Corten steel serves a dual purpose: it provides a robust and visually appealing façade that integrates well with the rugged surroundings while also representing the changing conditions of the environment as it weathers over time. This choice evokes a sense of permanence and evolution, reflecting the slow transformation characteristic of geological phenomena. The inclusion of local stone not only grounds the architecture in its context but also allows it to resonate with the nearby landscape, creating a cohesive aesthetic dialogue.
The architectural composition features monolithic forms that occupy the site with a powerful presence, marking key vantage points throughout the landscape. These vertical elements symbolize immensity, reflecting the profound relationship between time and nature. Each structure serves a specific function, from display areas to educational spaces that encourage learning about the invaluable connection between geology and architecture. The architectural design encourages visitors to engage with the environment actively, inviting them to traverse the carefully designed pathways that weave around the site.
As visitors navigate through the project, they encounter strategically placed markers inscribed with significant geological timelines ranging from thousands to hundreds of thousands of years. This thoughtful integration of educational components provides a deeper understanding of the Earth's history, using architecture as a medium to transmit knowledge. The pathways are designed not merely as routes but as experiences that encourage pause and reflection, prompting visitors to contemplate the implications of geological time in their own lives.
Social interaction is also an essential aspect of the design. Gathering spaces, including a café, offer opportunities for visitors to network while enjoying the landscape. Importantly, these spaces are oriented to maximize the picturesque views of the surrounding terrain, emphasizing the project's role in connecting people to nature. The combination of recreational areas and contemplative spaces enables a dynamic use of the environment, integrating leisure with education and reflection.
Unique to this project is its sensitivity to the landscape's character and its emphasis on a thoughtful engagement with time. The architecture does not simply occupy space; it seeks to inspire a dialogue about temporality, memory, and the environment. By articulating the experience of geological history through architectural forms, the design fosters an appreciation of the natural world's complexity and permanence.
This architectural endeavor is a testament to the potential of design to tell a story, facilitating a connection to the Earth and its processes. For those interested in exploring the intricacies of this project further, reviewing the architectural plans, sections, and design elements will provide valuable insights into the unique approaches adopted in this thoughtful and intentional work. The interplay between the structures and the landscape encourages a genuine exploration of how architecture can influence our understanding of the world around us.


























