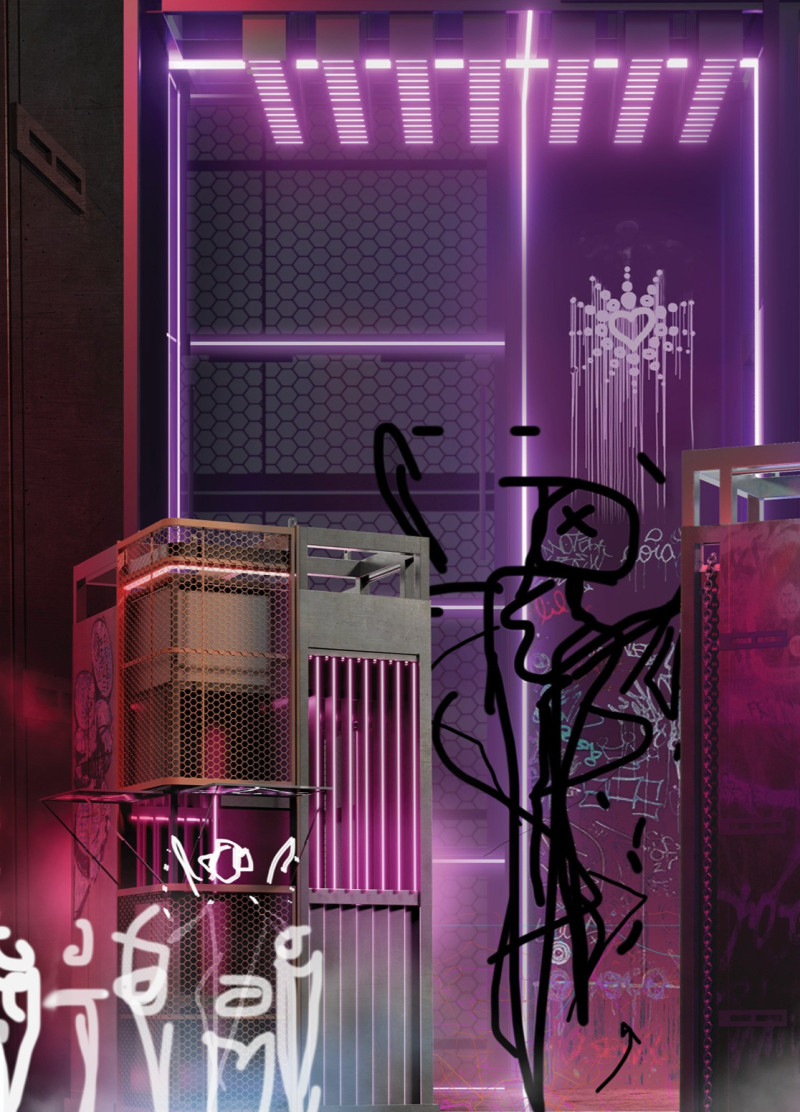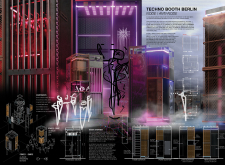5 key facts about this project
The key concept of the project revolves around the notions of personal immersion (Anti-Node) and communal unity (Node). The architectural design is divided into two primary zones, one focused on dance and individual engagement, while the other promotes collective participation and interaction. This thoughtful layout reflects the vibrant atmosphere of techno culture, balancing the need for personal space with the energy of group dynamics.
Central to the project is its materiality. The use of mild steel provides a durable framework, while the integration of Corten steel mesh adds a raw aesthetic that resonates with Berlin's industrial background. Fused concrete serves as a stable base, enhancing structural integrity. Additionally, aluminum dampening elements are implemented to manage sound quality, ensuring an optimal acoustic environment throughout the space. The illumination strategy includes LED light fixtures, strategically placed to contribute to the overall sensory experience.
Unique Design Features
The Techno Booth stands apart from similar projects through its dual-stage setup. The distinct separation of spaces permits users to transition between reflective solitude and exuberant celebration seamlessly. The design is also responsive to the urban environment, using materials and forms that echo Berlin's cultural narrative. Attention to acoustics and lighting enhances the user experience further, allowing the structure to adapt to varying event types.
The façade of the structure employs a combination of industrial textures that reflect the surrounding architecture while adding to the sensory engagement of the participants. The thoughtful integration of color through lighting enhances the atmosphere, reinforcing the connection between architecture and the emotional experiences tied to music and dance.
Spatial Interaction and Functionality
Functionally, the Techno Booth is designed to support a range of activities associated with the techno culture. The booth's layout encourages dynamic interactions, ensuring that individuals can engage at their own pace, whether through personal reflection or social connection. The dual stages together create an environment that can host small gatherings or larger events, offering flexibility in programming.
This project exemplifies the importance of thoughtful architectural design that responds to cultural context while prioritizing functionality and user experience. It invites exploration and interaction, making it a notable addition to Berlin's vibrant cultural landscape. Readers are encouraged to delve deeper into the architectural plans and designs to gain insights into the unique elements that make the Techno Booth Berlin a pertinent example of modern architectural responses to music culture.























