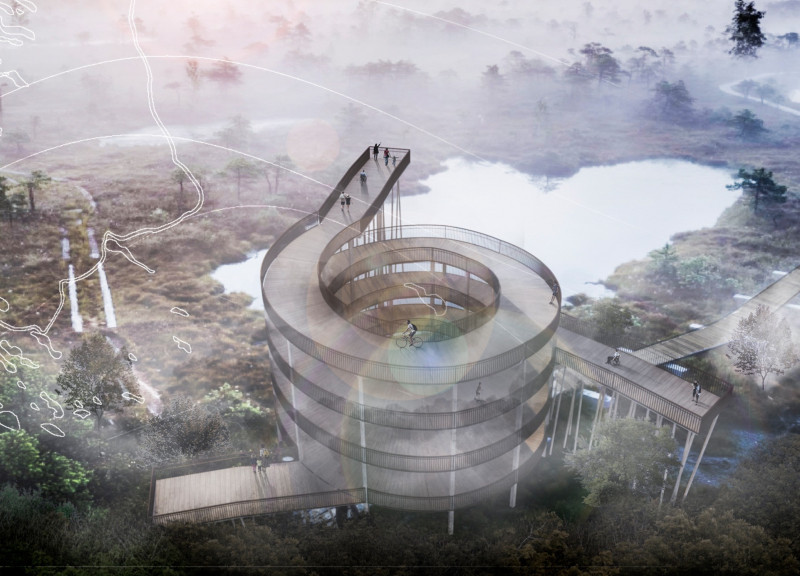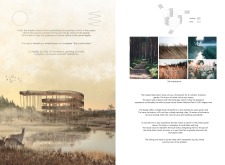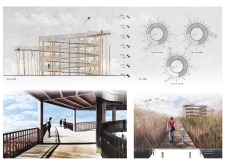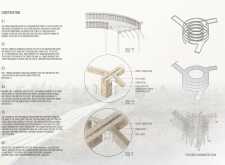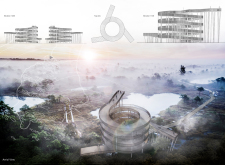5 key facts about this project
The tower's primary function is to serve as a viewing point that enhances visitors' appreciation of Kemeru National Park. With its carefully considered height and orientation, the design ensures that users have unobstructed views of the park's diverse ecosystems, including its lakes, forests, and wildlife. The structure integrates seamlessly with the natural landscape, allowing it to coexist harmoniously with its surroundings while encouraging people to reconnect with nature.
Focusing on architectural details, the observation tower features a gently sloped ramp with an inclination of 8%, ensuring accessibility for individuals of all ages and abilities. The structure spans seven levels, each offering unique vantage points. The design accommodates the flow of visitors through various landings, providing intervals that encourage pause and reflection, as well as opportunities to engage with art installations dispersed throughout the site.
In terms of materiality, the project employs a thoughtful selection of materials that resonate with the natural context. Timber forms the core of the structure, imparting warmth and inviting character to the architectural composition. Corten steel is used for the railings, lending a distinct patina that complements the earthy hues of the park. The flooring consists of wooden planks, promoting a natural aesthetic while ensuring the safety and comfort of visitors. The use of helical piles anchors the structure securely within the soil, reinforcing the commitment to a design that respects its ecological setting.
One of the most unique aspects of this architectural design lies in its circular form and increasing elevation, which fosters a seamless journey through space. This approach to design emphasizes movement, encouraging visitors to take their time as they ascend and absorb their surroundings. The circular shape symbolizes continuity and inclusivity, aligning with the overarching theme of equality. Visitors are reminded that everyone can experience the park's beauty from a shared viewpoint, bridging gaps in perspectives and uniting them in a common appreciation for the natural world.
Furthermore, the integration of the sculpture garden adds depth to the project, as it invites artistic expression to coexist with nature. Art installations positioned along the path stimulate interaction and dialogue among visitors, enhancing their experience while deepening the connection to both art and the environment. This fusion of architecture and art highlights the potential of public spaces to serve as mediums for cultural expression and community engagement.
In summary, this architectural project represents a meaningful exploration of space, identity, and nature, where visitors can engage with their environment in a variety of ways. The design prioritizes accessibility and inclusivity while maintaining strong ties to its natural context. Those interested in delving further into the project's intricacies are encouraged to explore specific architectural plans, sections, designs, and ideas to gain a richer understanding of how this observation tower fosters a unique connection between people and nature within Kemeru National Park.


