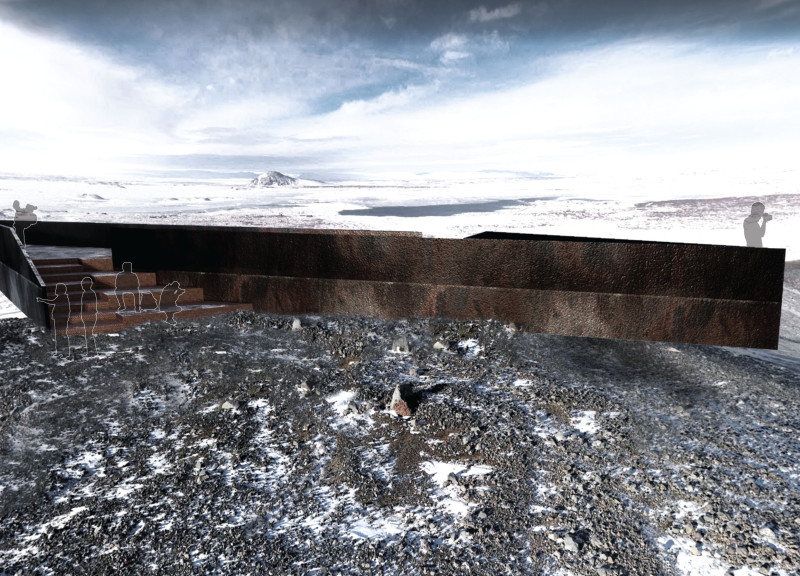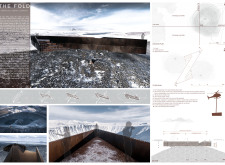5 key facts about this project
The primary function of "The Fold" is to serve as an observation point, allowing individuals to appreciate the surrounding landscape, including views of Lake Myvatn and the Dimmunborg Lava Fields. It invites exploration and creates a sense of connection with the volcanic formations that characterize this region. The architectural design carefully considers the visitor's journey, leading them through a series of engaging pathways and observation decks that gradually unveil the vistas beyond.
Significant components of the project include multiple observation decks, carefully positioned to offer varied perspectives of the landscape, encouraging prolonged engagement with the natural surroundings. These decks are complemented by integrated seating areas, providing spaces for visitors to rest and reflect. Pathways weave through the site, linking different vantage points and enhancing the overall experience.
A unique aspect of "The Fold" is its innovative use of materiality. The primary material chosen is corten steel, which not only enhances durability against the elements but also visually connects the structure to the earth it sits upon, emphasizing a dialogue between the built environment and the natural landscape. The oxidized surface of the corten steel harmonizes with the monochromatic hues of the volcanic rock, creating a cohesive aesthetic that respects the site’s geological context.
The structural approach of the lookout incorporates lightweight construction techniques, utilizing hand-driven steel rods for the foundation to ensure stability while minimizing disruption to the site. This design choice reflects an awareness of locational challenges, particularly the shifting geological movements common in volcanic regions. Additionally, the lightweight steel framework offers structural integrity without overshadowing the vastness of the surrounding scenery, allowing the architectural form to remain subtle against the expansive backdrop.
In terms of experiential qualities, "The Fold" does more than provide a viewpoint; it fosters an interactive relationship between visitors and the landscape. The design encourages various scales of interaction, from quiet contemplation to social gatherings, contributing to a multi-dimensional experience. Visitors are guided through an unfolding spatial journey that engages them with the natural environment, inspiring both exploration and admiration.
Through its careful design and material choices, "The Fold" exemplifies a contemporary architectural response to the unique characteristics of the Icelandic landscape. It stands as a testament to thoughtful architecture that not only embraces its setting but also promotes sustainable practices. For those interested in the details of this thoughtful design, exploring the architectural plans, sections, and innovative ideas behind "The Fold" provides a deeper understanding of its significance and impact within the natural context it occupies. Engaging with the project presentation will further enrich the appreciation of this architectural endeavor and its contributions to the visitor experience in Iceland.























