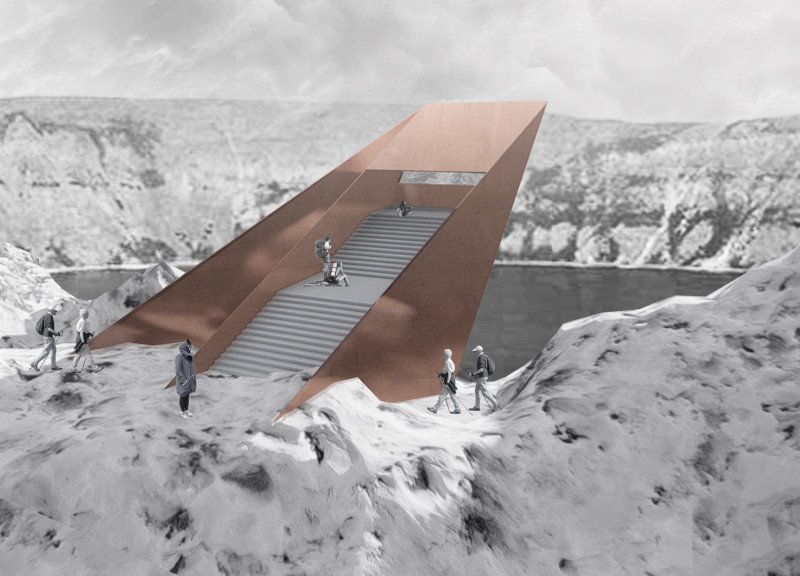5 key facts about this project
Designed with a deep understanding of its environment, the Dart Lookout showcases a harmonious blend of form and function. The architecture reflects the stratographical layering of the volcanic rock, with triangular shapes and slanted planes echoing the natural contours of the landscape. This design approach not only engages visitors visually but also establishes a profound connection between the structure and its surroundings. The use of materials—specifically Corten steel, concrete, and glass—reinforces this relationship, each element selected for its durability, weathering characteristics, and aesthetic resonance with the volcanic environment.
Corten steel stands out as a key material in this project, known for its ability to develop a protective rust layer that allows it to blend into the natural terrain over time. This adaptive quality aligns well with the architectural philosophy of integrating with rather than imposing upon the landscape. Concrete provides the structural backbone, ensuring stability and robustness, particularly in areas that feature cantilevered elements. Meanwhile, extensive glass panels allow for unobstructed views of the expansive vistas, bringing natural light into the interior spaces and blurring the boundaries between inside and outside.
The layout of the Dart Lookout is meticulously planned to facilitate fluid movement and interaction among visitors. The structure includes multiple observation platforms at varying elevations, allowing for diverse perspectives of the surrounding geological formations. These platforms are designed to encourage social engagement while also providing quiet spaces for individual reflection. The staircase, characterized by dynamic lines, offers not just a means of access but also acts as an architectural feature that draws visitors towards the heart of the lookout.
One notable design approach is the careful consideration of the external elements. The cantilevered roof is a significant feature that extends outward, providing protection from the elements while maintaining an open and airy feel. This aspect of the design harnesses natural ventilation and shelter, creating a comfortable environment for visitors regardless of the weather. Textured facades complement the overall aesthetic, juxtaposing the smooth surfaces of glass and steel with rough, stone-like finishes, reinforcing the connection to the geological context.
As an architectural endeavor, the Dart Lookout stands as a testament to the potential of structures to enhance human experience of natural spaces. It exemplifies how architecture can foster appreciation for the environment while providing functional capabilities that support visitor interactions. The integration of sustainable materials and design principles further emphasizes an awareness of the local ecology and the long-term impacts of construction. Each detail, from the layout to the material choices, has been thoughtfully considered, culminating in a project that is both practical and reflective of the site’s unique character.
To delve deeper into the intricacies of this architectural project, engage with the architectural plans and sections that outline the design's thoughtful composition. Exploring these elements will provide further insights into the unique architectural ideas embodied in the Dart Lookout and how they contribute to the project’s overall vision.


























