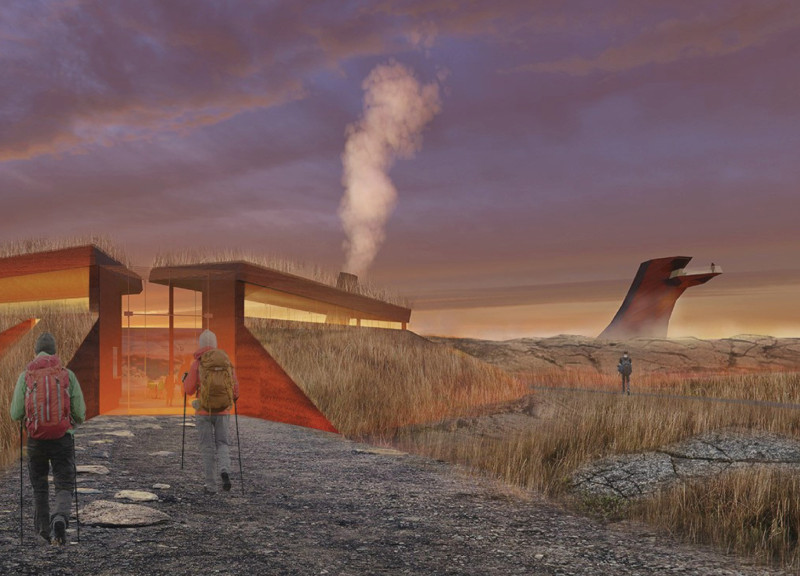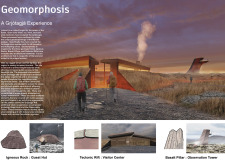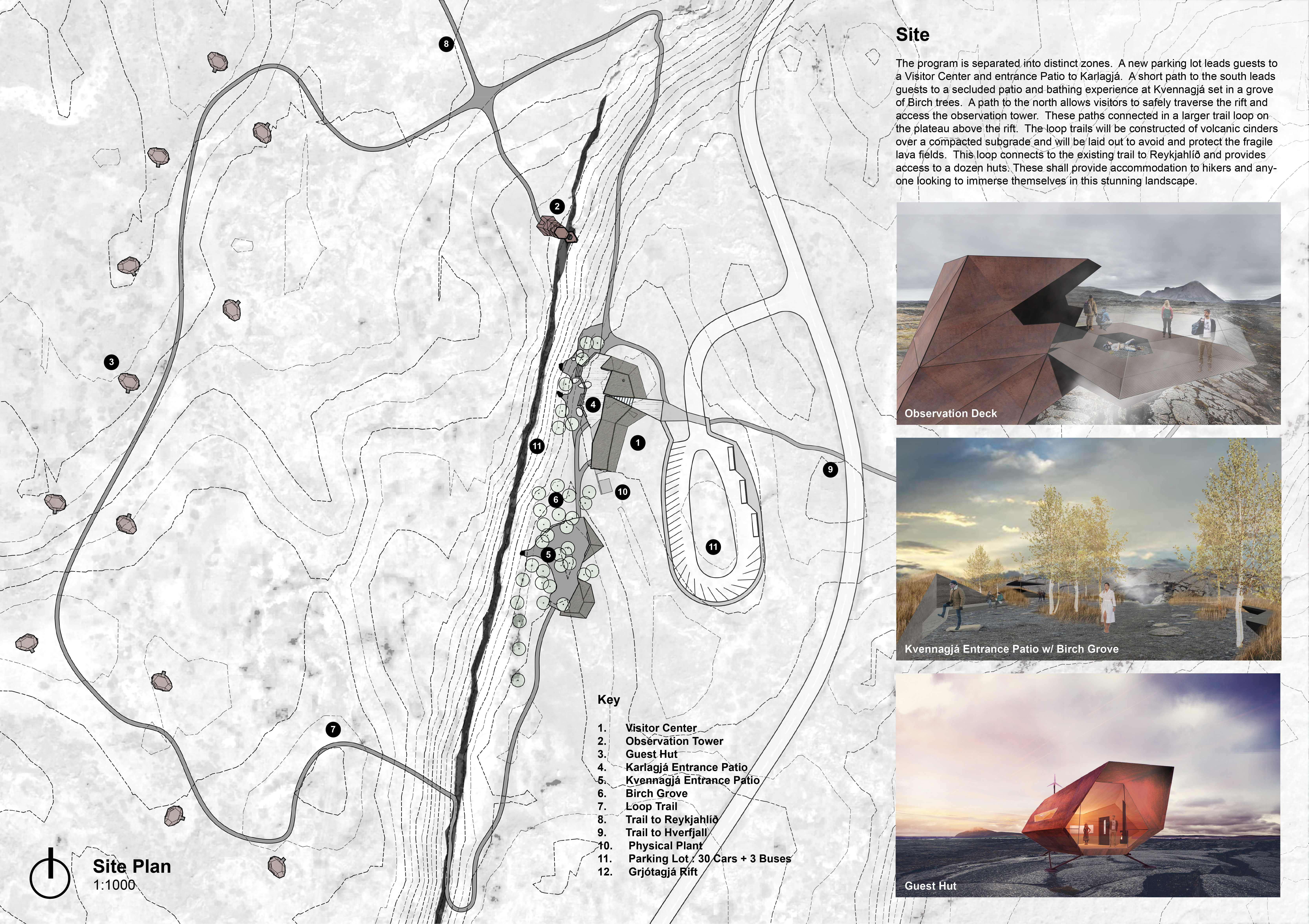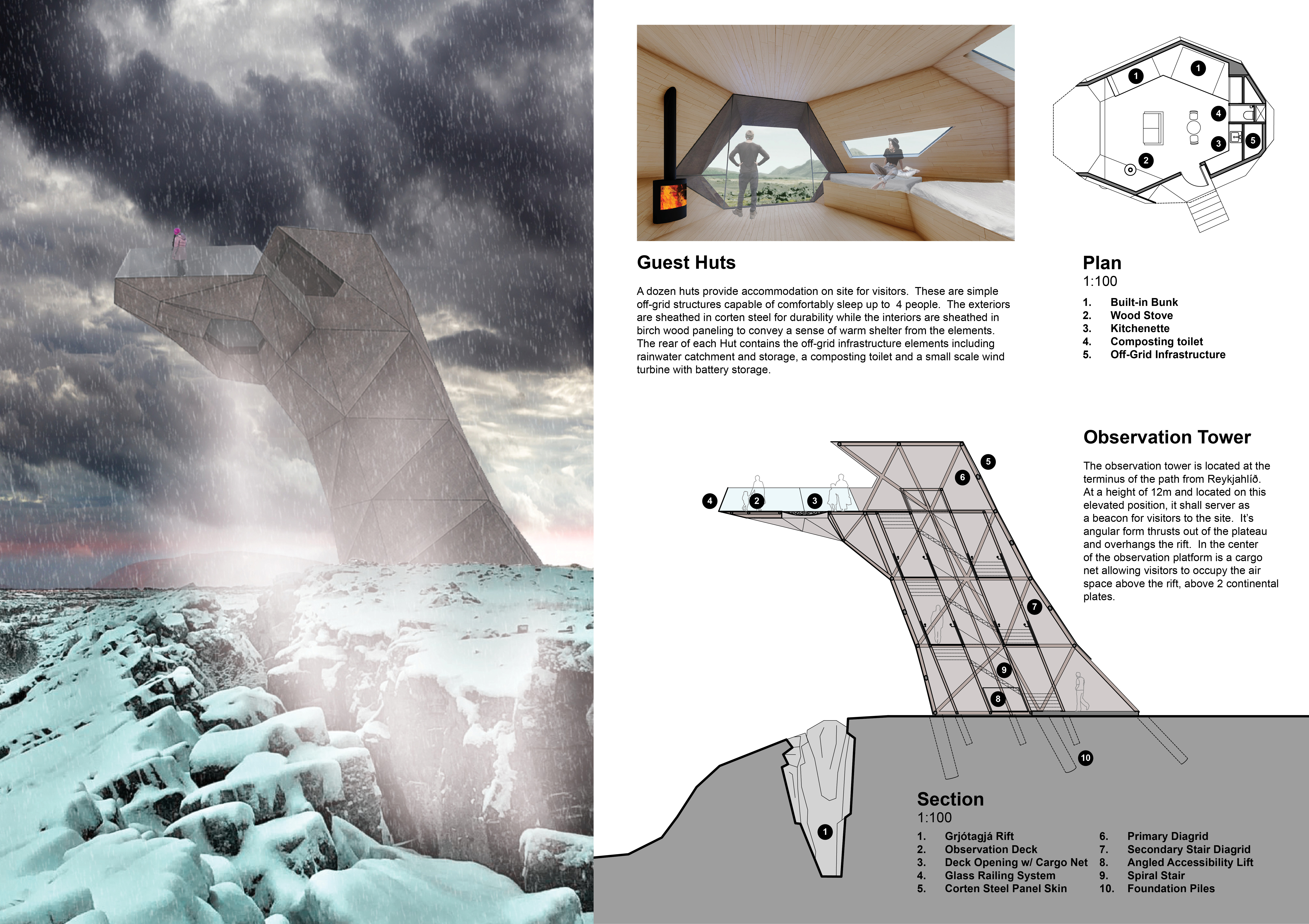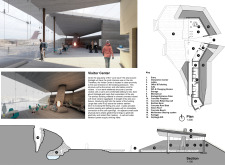5 key facts about this project
The architecture here represents a conceptual approach that harmonizes with the landscape rather than imposing upon it. The design seeks to reflect the geological processes that have shaped the area, emphasizing the textured forms and earthy elements that characterize Iceland’s iconic features. Utilizing local materials plays a significant role in grounding the structures within their environment, ensuring a contextual fit that respects the surrounding nature.
Each essential part of the project contributes to its overall functionality and aesthetic coherence. The Visitor Center serves as the main hub where visitors are greeted and introduced to the site’s geological significance. It is designed using rammed concrete infused with volcanic aggregates, creating a tactile connection to the ground beneath. Large glass openings not only allow natural light to permeate the space but also provide panoramic views that engage visitors with their surroundings.
Adjacent to the Visitor Center, the Observation Tower offers an elevated viewpoint of the mesmerizing landscape. Crafted from corten steel, the structure is both resilient and attuned to the rugged terrain. Its design mimics the fissures found in the landscape, making it an extension of the geological formations rather than a purely constructed element. The inclusion of glass railings further enhances the experience by ensuring unobstructed views, allowing visitors to appreciate the expansive vistas of the geothermal features.
Moving towards accommodation, the Guest Huts encapsulate the ethos of sustainable design. They are clad in the same corten steel as the tower, creating visual harmony across the site. The interiors feature birch wood paneling, which lends warmth and comfort to the living spaces while maintaining a minimal footprint. These huts are designed with off-grid living in mind, incorporating renewable energy sources and water management systems that encourage a low impact on the fragile environment.
The site plan of the Geomorphosis project thoughtfully integrates the various components, creating defined zones for visitor interaction, relaxation, and exploration. Paths wind through the landscape, leading to the different structures while minimizing disruption to the existing ecosystem. This careful planning illustrates a commitment to preserving the natural beauty of the area, promoting responsible tourism that emphasizes the importance of ecological stewardship.
The unique design approaches found throughout the project include a strong focus on sustainability and environmental integration. The use of local materials not only enhances the visual appeal but also contributes to energy efficiency and reduces the structures' carbon footprints. By embracing traditional building methods and ecological principles, the design philosophy fosters a connection between visitors and the natural world, inviting them to reflect on the geological history of the site.
Geomorphosis encapsulates the values of contemporary architecture by addressing the timeless relationship between built forms and their surroundings. It exemplifies how thoughtful design can enhance visitor experience while remaining rooted in a specific geographical context. Those interested in the architectural plans, sections, and various design elements will find the details enriching. Exploring these aspects further offers deeper insights into the practical and theoretical considerations that shaped this project, fostering an appreciation for the careful balance between architecture, nature, and sustainability.


