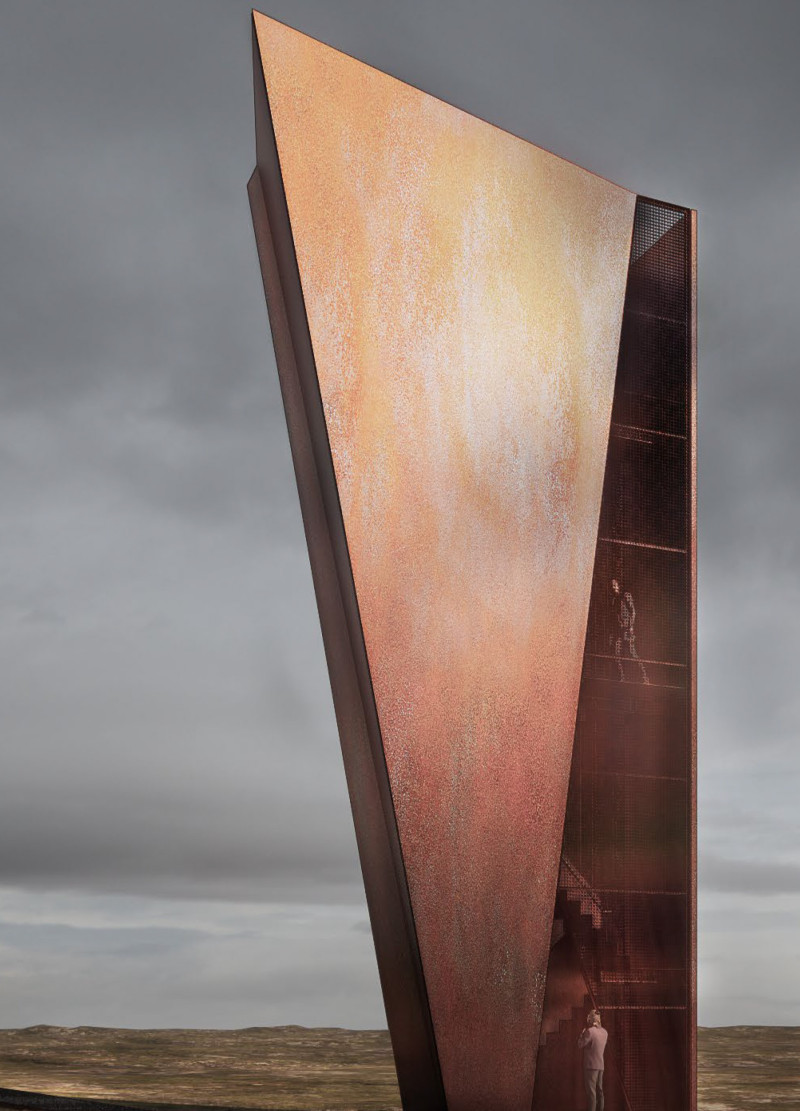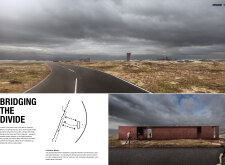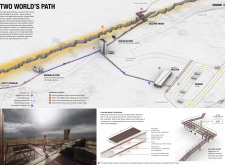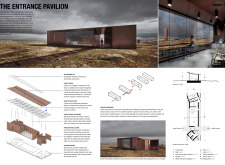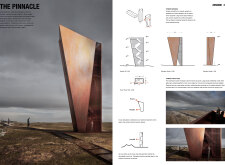5 key facts about this project
The pavilion serves as a central functional area, including amenities such as a café, administrative spaces, and restroom facilities. It features expansive glass panels that foster transparency and connection to the outdoor surroundings. The pavilion's roof, constructed with weathered corten steel, is not only functional—collecting rainwater—but also aesthetically complements the rugged terrain. This design reflects a commitment to sustainability, utilizing solar panels integrated into the roof structure for energy efficiency.
The pinnacle tower, rising prominently within the landscape, enhances visibility and serves as a landmark for the site. Its angular design emulates the geological formations it overlooks, presenting a unique architectural profile that encourages exploration and observation. This three-story structure, clad in weathered corten steel, adds to the dialogue between the built environment and the natural landscape, emphasizing the idea of duality inherent in the project.
The pathways connecting these primary structures are elevated, facilitating movement while protecting the existing vegetation below. Using steel grating, these walkways provide durability and are in keeping with the project's overall aesthetic. The careful selection of materials, such as weathered steel and concrete, reinforces the project's commitment to harmonizing with the surrounding environment.
Sustainable features are woven throughout the project's design. The orientation of the pavilion optimizes solar gain, while the incorporation of rainwater collection systems reduces reliance on external resources. The project’s design extends beyond functional use; it aims to foster a deeper appreciation for the natural elements that define the site. By strategically placing viewing platforms and rest areas, the architecture invites visitors to engage actively with their surroundings.
The unique approach of "Bridging the Divide" lies in its ability to maintain a balance between functionality and aesthetics while respecting the landscape's integrity. It encourages a dialogue between architecture and nature, demonstrating that informed design can lead to spaces that are both purposeful and sensitive to their context. Visitors to the site are provided with distinct experiences that amplify their awareness of the geological environment.
Explore the intricacies of "Bridging the Divide" for further insights into its architectural plans, sections, and innovative design components that contribute to this thoughtful project. Discover how the interconnected spaces and strategic material choices create a cohesive architectural narrative that invites discussion and appreciation of the surrounding natural beauty.


